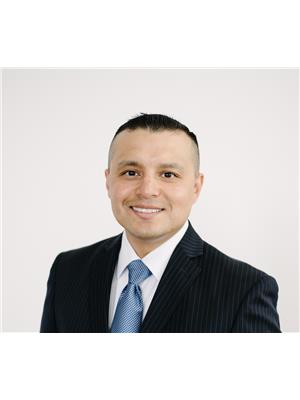39 Boon Avenue, Toronto
- Bedrooms: 5
- Bathrooms: 2
- Type: Residential
- Added: 84 days ago
- Updated: 36 days ago
- Last Checked: 14 hours ago
Attention all Renovators and Contractors 1759 sq. foot (Per Mpac) house in need of renovations (TLC). Large 2 1/2 Story home owned by the same family for over 50 Years. Lots of Original Character. 2 Staircases to second floor. Mutual driveway. Close to Shopping, Corso Italia, Earlscourt Park, Joseph Piccininni Community Recreation Center, Ice Rink, Pool, Schools, Bus, Subway and much more. All In as Is Condition. (id:1945)
powered by

Property DetailsKey information about 39 Boon Avenue
- Cooling: Central air conditioning
- Heating: Forced air, Natural gas
- Stories: 2.5
- Structure Type: House
- Exterior Features: Brick
Interior FeaturesDiscover the interior design and amenities
- Basement: Full
- Bedrooms Total: 5
Exterior & Lot FeaturesLearn about the exterior and lot specifics of 39 Boon Avenue
- Water Source: Municipal water
- Parking Total: 2
- Lot Size Dimensions: 21 x 105 FT
Location & CommunityUnderstand the neighborhood and community
- Directions: St. Clair Ave W & Dufferin St
- Common Interest: Freehold
Utilities & SystemsReview utilities and system installations
- Sewer: Sanitary sewer
Tax & Legal InformationGet tax and legal details applicable to 39 Boon Avenue
- Tax Annual Amount: 4317.45
Room Dimensions

This listing content provided by REALTOR.ca
has
been licensed by REALTOR®
members of The Canadian Real Estate Association
members of The Canadian Real Estate Association
Nearby Listings Stat
Active listings
165
Min Price
$109,800
Max Price
$3,399,000
Avg Price
$1,034,017
Days on Market
107 days
Sold listings
45
Min Sold Price
$549,000
Max Sold Price
$2,400,000
Avg Sold Price
$1,020,911
Days until Sold
38 days
Nearby Places
Additional Information about 39 Boon Avenue

















