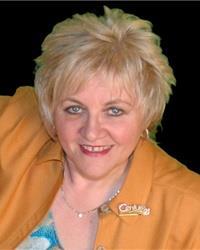316 Lorry Greenberg Drive Unit 209, Ottawa
- Bedrooms: 2
- Bathrooms: 1
- Type: Apartment
Source: Public Records
Note: This property is not currently for sale or for rent on Ovlix.
We have found 6 Condos that closely match the specifications of the property located at 316 Lorry Greenberg Drive Unit 209 with distances ranging from 2 to 10 kilometers away. The prices for these similar properties vary between 265,000 and 429,900.
Nearby Listings Stat
Active listings
12
Min Price
$2,695
Max Price
$774,900
Avg Price
$390,058
Days on Market
192 days
Sold listings
9
Min Sold Price
$269,000
Max Sold Price
$429,900
Avg Sold Price
$312,156
Days until Sold
51 days
Property Details
- Cooling: None
- Heating: Baseboard heaters, Electric
- Stories: 1
- Year Built: 1989
- Structure Type: Apartment
- Exterior Features: Siding
- Foundation Details: Poured Concrete
Interior Features
- Basement: None, Not Applicable
- Flooring: Tile, Laminate
- Appliances: Washer, Refrigerator, Dishwasher, Stove, Dryer, Microwave Range Hood Combo
- Bedrooms Total: 2
Exterior & Lot Features
- Lot Features: Cul-de-sac, Elevator, Balcony
- Water Source: Municipal water
- Parking Total: 1
- Parking Features: Open, Surfaced, Visitor Parking
- Building Features: Laundry - In Suite
Location & Community
- Common Interest: Condo/Strata
- Community Features: Pets Allowed With Restrictions
Property Management & Association
- Association Fee: 465
- Association Name: Icondo Property Management - 613-688-1407
- Association Fee Includes: Property Management, Waste Removal, Water, Insurance, Other, See Remarks, Reserve Fund Contributions
Utilities & Systems
- Sewer: Municipal sewage system
Tax & Legal Information
- Tax Year: 2024
- Parcel Number: 154990033
- Tax Annual Amount: 1884
- Zoning Description: R5IH(19)
Location, location, location. And SO affordable! Check out this fully updated 2 bedroom condo in Hunt Club Park. Public transit outside your door. Located in park heaven, with 4 parks, walking trails galore, Greenboro Park & Community Centre, shopping, library, many local schools and the Ottawa Hospital. This spacious, bright home includes a sleek kitchen with quartz, SS appliances and stacked washer/dryer. Handy utility/pantry. No carpeting/all flooring updated. Spacious, flexible liv/dining room combo with partially enclosed balcony for privacy and fresh air! Fresh, modernised bath your visitors will comment on. Affordable condo fees, well managed condo complex. Call us today with confidence! (id:1945)









