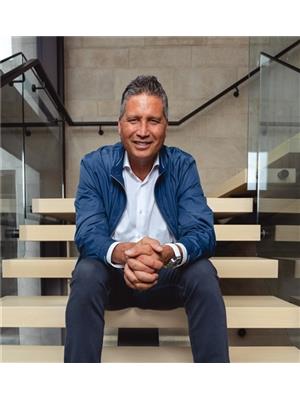4738 Elm Street, Vancouver
- Bedrooms: 6
- Bathrooms: 5
- Living area: 4290 square feet
- Type: Residential
- Added: 67 days ago
- Updated: 22 days ago
- Last Checked: 11 hours ago
EXCEPTIONAL PANORAMIC CITY, MOUNTAIN & OCEAN VIEWS ATOP THE HIGHLY SOUGHT AFTER WESTSIDE NEIGHBOURHOOD OF ARBUTUS RIDGE! This lovingly maintained 6 bed / 5 bath, 4,290 sqft home sits proudly on an expansive 56' x 122' lot. Features: 4 beds upstairs, grand-sized rooms (casual & formal), 4 fireplaces, sauna, in-floor radiant heat, Air-Conditioning, beautifully landscaped/private back-yard, spacious rooftop deck, 3 car garage & breathtaking views throughout! Masterfully bright, updated Gourmet Kitchen with Wolf, Gaggenau, Fisher & Paykel appliances, large island & tons of custom cabinetry. Primary bedroom with luxurious travertine accented ensuite. Close to Kitsilano & Kerrisdale shopping, coveted public/private schools, UBC & YVR. New roof (2021). Showing by appointment, Sat/ Sun only. (id:1945)
powered by

Property DetailsKey information about 4738 Elm Street
- Cooling: Air Conditioned
- Heating: Radiant heat, Natural gas, Wood
- Year Built: 1990
- Structure Type: House
- Architectural Style: 2 Level
Interior FeaturesDiscover the interior design and amenities
- Basement: Finished, Crawl space, Unknown
- Appliances: All, Central Vacuum, Oven - Built-In
- Living Area: 4290
- Bedrooms Total: 6
- Fireplaces Total: 4
Exterior & Lot FeaturesLearn about the exterior and lot specifics of 4738 Elm Street
- View: View
- Lot Features: Central location, Private setting
- Lot Size Units: square feet
- Parking Total: 3
- Parking Features: Garage
- Building Features: Laundry - In Suite
- Lot Size Dimensions: 6832
Location & CommunityUnderstand the neighborhood and community
- Common Interest: Freehold
Tax & Legal InformationGet tax and legal details applicable to 4738 Elm Street
- Tax Year: 2024
- Parcel Number: 010-952-055
- Tax Annual Amount: 30458.2
Additional FeaturesExplore extra features and benefits
- Security Features: Security system

This listing content provided by REALTOR.ca
has
been licensed by REALTOR®
members of The Canadian Real Estate Association
members of The Canadian Real Estate Association
Nearby Listings Stat
Active listings
34
Min Price
$2,449,999
Max Price
$11,800,000
Avg Price
$4,664,903
Days on Market
91 days
Sold listings
14
Min Sold Price
$3,399,900
Max Sold Price
$6,980,000
Avg Sold Price
$4,529,707
Days until Sold
121 days
Nearby Places
Additional Information about 4738 Elm Street



















































