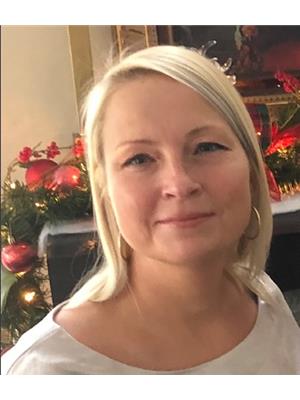44 Trailhead Crescent, Brampton Sandringham Wellington
- Bedrooms: 5
- Bathrooms: 4
- Type: Residential
Source: Public Records
Note: This property is not currently for sale or for rent on Ovlix.
We have found 6 Houses that closely match the specifications of the property located at 44 Trailhead Crescent with distances ranging from 2 to 10 kilometers away. The prices for these similar properties vary between 969,000 and 1,825,000.
Nearby Listings Stat
Active listings
1
Min Price
$1,165,900
Max Price
$1,165,900
Avg Price
$1,165,900
Days on Market
13 days
Sold listings
3
Min Sold Price
$955,000
Max Sold Price
$1,210,000
Avg Sold Price
$1,103,333
Days until Sold
65 days
Property Details
- Cooling: Central air conditioning
- Heating: Forced air, Natural gas
- Stories: 2
- Structure Type: House
- Exterior Features: Brick
- Foundation Details: Poured Concrete
Interior Features
- Basement: Full
- Flooring: Hardwood, Ceramic
- Appliances: Washer, Refrigerator, Stove, Dryer, Blinds
- Bedrooms Total: 5
- Bathrooms Partial: 1
Exterior & Lot Features
- Water Source: Municipal water
- Parking Total: 6
- Parking Features: Garage
- Lot Size Dimensions: 64.27 x 102.9 FT ; Pie Shaped Lot
Location & Community
- Directions: Sandalwood Pkwy & Mountainash Rd.
- Common Interest: Freehold
Utilities & Systems
- Sewer: Sanitary sewer
Tax & Legal Information
- Tax Annual Amount: 8137.8
Your Look Stops Here! Absolutely Gorgeous Spacious Beauty nestled on a intimate quiet child friendly street just a short walk to all major amenities. A lovely grand foyer which opens into the den/home office then leads to an open concept main floor with spacious Living and dining area, with a grand family room and eat-in Kitchen. Impressive double door entry leads to this home. Many windows & hardwood flooring. Hardwood staircase with wrought iron spindles leads to 2nd Floor with 5 spacious bedrooms and 3 full washrooms. Double doors leads to Master Bedroom with 5pcs ensuite with whirlpool tub. California shutters throughout the entire house. (id:1945)









