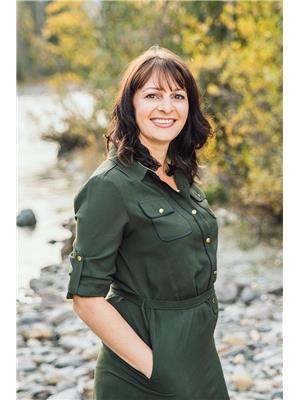2049 Summit Drive Unit 115 D, Panorama
- Bedrooms: 2
- Bathrooms: 2
- Living area: 890 square feet
- Type: Townhouse
- Added: 344 days ago
- Updated: 10 days ago
- Last Checked: 6 hours ago
Spacious 2 bedroom, 2 bathroom sunny corner unit in The Lookout complex of Panorama Upper Village. Located just a few steps from the main lodge, you can be on the hill skiing within minutes of leaving your front door! This ? share gives you 12-13 weeks per year of usage with the ability to put the unit in the rental pool to earn some revenue as well. ""D"" rotation has two weeks use for Christmas 2024 plus New Years Eve! This unit comes with an in-suite storage locker and laundry, underground parking, additional underground storage locker and bike locker. The strata fees include utilities, management fees, insurance, property taxes, TELUS Optik TV & Internet and maintenance costs. There is so much to do in Panorama year round from skiing, world class golfing, biking, hiking and swimming. Truly a year round getaway resort. Don't miss out on this stunning unit! (id:1945)
powered by

Property DetailsKey information about 2049 Summit Drive Unit 115 D
- Roof: Asphalt shingle, Unknown
- Heating: Baseboard heaters
- Year Built: 2004
- Structure Type: Row / Townhouse
- Exterior Features: Composite Siding
Interior FeaturesDiscover the interior design and amenities
- Flooring: Carpeted, Ceramic Tile
- Appliances: Washer, Refrigerator, Range - Electric, Dishwasher, Dryer, Microwave
- Living Area: 890
- Bedrooms Total: 2
- Fireplaces Total: 1
- Fireplace Features: Gas, Unknown
Exterior & Lot FeaturesLearn about the exterior and lot specifics of 2049 Summit Drive Unit 115 D
- Lot Features: Corner Site
- Water Source: Community Water User's Utility
- Lot Size Units: acres
- Parking Total: 1
- Pool Features: Outdoor pool
- Parking Features: Underground
- Lot Size Dimensions: 0
Location & CommunityUnderstand the neighborhood and community
- Common Interest: Freehold
- Community Features: Family Oriented, Pets not Allowed, Rentals Allowed With Restrictions
Property Management & AssociationFind out management and association details
- Association Fee: 454.01
- Association Fee Includes: Property Management, Waste Removal, Cable TV, Ground Maintenance, Heat, Electricity, Water, Insurance, Other, See Remarks, Reserve Fund Contributions, Sewer
Utilities & SystemsReview utilities and system installations
- Sewer: Municipal sewage system
Tax & Legal InformationGet tax and legal details applicable to 2049 Summit Drive Unit 115 D
- Zoning: Unknown
- Parcel Number: 026-697-785
- Tax Annual Amount: 2068
Room Dimensions

This listing content provided by REALTOR.ca
has
been licensed by REALTOR®
members of The Canadian Real Estate Association
members of The Canadian Real Estate Association
Nearby Listings Stat
Active listings
8
Min Price
$76,900
Max Price
$975,000
Avg Price
$323,261
Days on Market
211 days
Sold listings
5
Min Sold Price
$82,900
Max Sold Price
$614,900
Avg Sold Price
$341,140
Days until Sold
107 days
Nearby Places
Additional Information about 2049 Summit Drive Unit 115 D






































