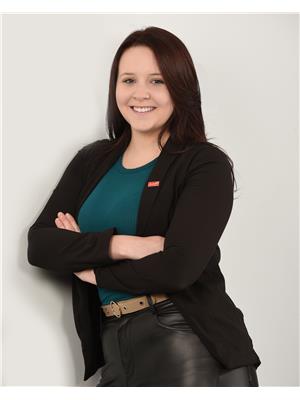131 Main Street, West Lorne
- Bedrooms: 4
- Bathrooms: 3
- Type: Residential
- Added: 28 days ago
- Updated: 4 days ago
- Last Checked: 8 hours ago
Welcome to 131 Main St, constructed in 2023 this two-story home is located in a prime location, close to schools, parks, local restaurants and shopping. This beautiful home offers 3 spacious bedrooms, an elegant ensuite to the primary bedroom, walk in closets in all bedrooms and an office perfect for remote work. The open-concept layout on the main floor seamlessly blends the living, dining, and kitchen areas, creating an inviting space for both everyday living and entertaining. This home features a walk in pantry, main floor laundry, high end appliances and includes a double car garage and an unfinished basement with a roughed in bedroom and bathroom, awaiting for your final touch. Stepping out the patio door off of the dining room you will find a covered patio and a large back yard with no rears neighbours, perfect for summer BBQ's or enjoying a peaceful morning coffee. Seller has the right to accept or reject any offers. CALL AGENT TO BOOK SHOWING. (id:1945)
powered by

Property DetailsKey information about 131 Main Street
- Cooling: Central air conditioning
- Heating: Natural gas, Furnace
- Stories: 2
- Year Built: 2023
- Structure Type: House
- Exterior Features: Brick, Stone, Aluminum/Vinyl
- Foundation Details: Concrete
Interior FeaturesDiscover the interior design and amenities
- Flooring: Hardwood, Carpeted, Ceramic/Porcelain
- Appliances: Washer, Refrigerator, Dishwasher, Stove, Dryer
- Bedrooms Total: 4
- Bathrooms Partial: 1
Exterior & Lot FeaturesLearn about the exterior and lot specifics of 131 Main Street
- Lot Features: Paved driveway
- Parking Features: Attached Garage, Garage
- Lot Size Dimensions: 66.23X122.54
Location & CommunityUnderstand the neighborhood and community
- Common Interest: Freehold
Tax & Legal InformationGet tax and legal details applicable to 131 Main Street
- Tax Year: 2024
- Zoning Description: R1
Room Dimensions

This listing content provided by REALTOR.ca
has
been licensed by REALTOR®
members of The Canadian Real Estate Association
members of The Canadian Real Estate Association
Nearby Listings Stat
Active listings
1
Min Price
$799,900
Max Price
$799,900
Avg Price
$799,900
Days on Market
27 days
Sold listings
0
Min Sold Price
$0
Max Sold Price
$0
Avg Sold Price
$0
Days until Sold
days
Nearby Places
Additional Information about 131 Main Street



















































