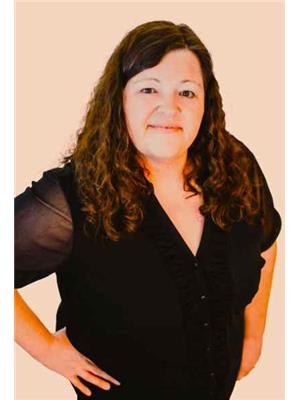1042 El Kee Point Lane, Port Carling
- Bedrooms: 2
- Bathrooms: 1
- Living area: 1402 square feet
- Type: Residential
- Added: 67 days ago
- Updated: 9 days ago
- Last Checked: 19 hours ago
Welcome to this exceptional shoreline on Brandy Lake! This prime land offers 310' (assessed) shoreline with granite rock shelf point and shallow water offering all day sun with spectacular South exposure. Easy access with a circular drive right to the back door. Great privacy sitting at the large dock and many sitting areas on the Muskoka granite with a fire pit area and covered deck at the cottage. Main cottage offers beautiful lake views from most rooms with updated kitchen, living room with wood stove and separate dining room for entertaining. Two bedrooms on the upper level with a lakeside balcony off the primary bedroom. Separate garage with workshop and storage above. Close to Port Carling and many amenities make this property an ideal cottage destination. (id:1945)
powered by

Property Details
- Cooling: None
- Heating: Stove, Forced air, Propane
- Stories: 1.5
- Structure Type: House
- Exterior Features: Wood
- Foundation Details: Block
- Construction Materials: Wood frame
Interior Features
- Basement: Unfinished, Crawl space
- Appliances: Refrigerator, Stove
- Living Area: 1402
- Bedrooms Total: 2
- Fireplaces Total: 1
- Above Grade Finished Area: 1402
- Above Grade Finished Area Units: square feet
- Above Grade Finished Area Source: Other
Exterior & Lot Features
- View: Direct Water View
- Lot Features: Southern exposure, Crushed stone driveway, Country residential, Automatic Garage Door Opener
- Water Source: Drilled Well
- Lot Size Units: acres
- Parking Total: 7
- Water Body Name: Brandy Lake
- Parking Features: Detached Garage
- Lot Size Dimensions: 0.94
- Waterfront Features: Waterfront
Location & Community
- Directions: Brackenrig Road to El-Kee Point Lane to #1042
- Common Interest: Freehold
- Subdivision Name: Watt
Utilities & Systems
- Sewer: Septic System
- Utilities: Electricity
Tax & Legal Information
- Tax Annual Amount: 3929.66
- Zoning Description: WR1
Room Dimensions

This listing content provided by REALTOR.ca has
been licensed by REALTOR®
members of The Canadian Real Estate Association
members of The Canadian Real Estate Association













