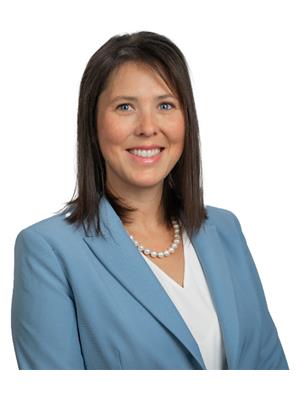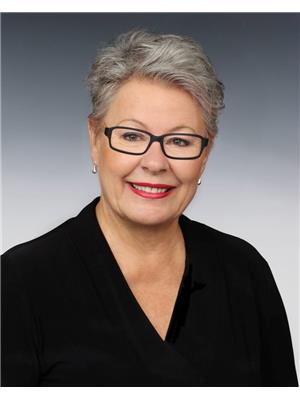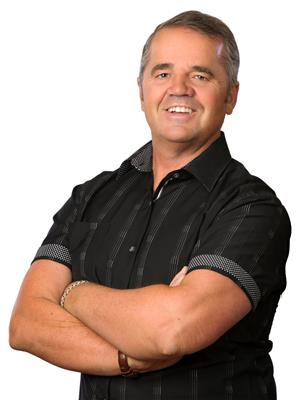1715 Britton Road, Summerland
- Bedrooms: 3
- Bathrooms: 3
- Living area: 2314 square feet
- Type: Residential
- Added: 17 days ago
- Updated: 2 days ago
- Last Checked: 3 hours ago
*Prepare to be amazed!! 6 years young this 'custom built' level entry rancher style home is absolutely ‘flawless’. Over 2300 sq ft of living space offering 3 bedrooms, 3 baths, wide-open floorplan, upstairs loft/bonus room. True craftsmanship throughout includes gorgeous porcelain flooring thru, spectacular kitchen, high ceilings (waffle ceiling in LR & master), natural gas fired hot water heated floors (in cement) & also central air with heat pump. Attached oversized garage is 28' x 26' with high ceiling, heated floor, workshop space, janitor sink (dog wash) & access down to the 6' basement that offers extensive dry/heated storage & more living space. Just a beautiful looking home covered with natural rock work, cement siding, stamped concrete driveway & matching stamped concrete walkways & rear covered balcony. All kinds of parking in front, extra parking & 'secure' extra parking in the fully fenced backyard c/w hot tub, underground irrigation & lovely waterfall feature. All this is only 2 1/2 blocks from Okanagan Lake public boat launch & beach, Trout Creek school & 5-minute walk to other beaches. Prepare to be amazed! (id:1945)
powered by

Property DetailsKey information about 1715 Britton Road
Interior FeaturesDiscover the interior design and amenities
Exterior & Lot FeaturesLearn about the exterior and lot specifics of 1715 Britton Road
Location & CommunityUnderstand the neighborhood and community
Utilities & SystemsReview utilities and system installations
Tax & Legal InformationGet tax and legal details applicable to 1715 Britton Road
Room Dimensions

This listing content provided by REALTOR.ca
has
been licensed by REALTOR®
members of The Canadian Real Estate Association
members of The Canadian Real Estate Association
Nearby Listings Stat
Active listings
5
Min Price
$1,168,900
Max Price
$2,249,000
Avg Price
$1,726,380
Days on Market
114 days
Sold listings
4
Min Sold Price
$1,100,000
Max Sold Price
$2,199,000
Avg Sold Price
$1,574,500
Days until Sold
145 days
Nearby Places
Additional Information about 1715 Britton Road
















