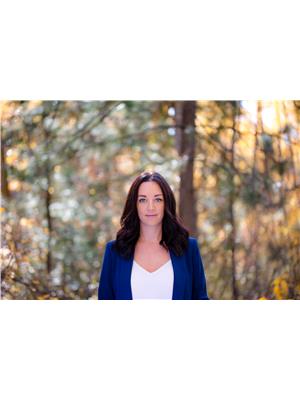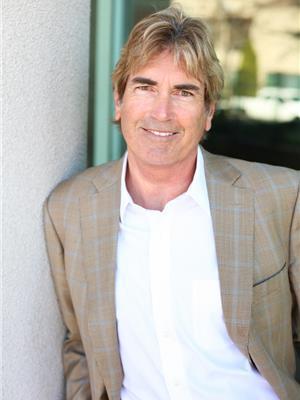3890 Brown Road Unit 109, West Kelowna
- Bedrooms: 2
- Bathrooms: 2
- Living area: 1169 square feet
- Type: Apartment
- Added: 45 days ago
- Updated: 38 days ago
- Last Checked: 13 hours ago
MONTICELLO - Ground floor unit on the quiet side of the building. Gate access from your oversized enclosed patio make this unit perfect for those with pets. 2bedroom/2bathroom suite with over 1160sqft! Thoughtfully designed open concept living & opposing bedrooms allow for maximum privacy.The spacious & bright living room is heated with a gas fireplace (fuel is covered in strata fee's). The kitchen features newer appliances & is adjacent to your dedicated dining area. The master is oversized w/ a walk in closet & 4 pc ensuite. Secured underground parking (easy & affordable to rent an additional parking stall if required) & storage locker. Premium clubhouse amenities including social room which hosts card nights & happy hour, guest suites, workshop & RV parking. Monthly strata fee $439 includes gas, maintenance, landscaping, insurance. Walking distance to groceries, transit, restaurants, medical clinics, recreation centre & more! (id:1945)
powered by

Property DetailsKey information about 3890 Brown Road Unit 109
- Roof: Asphalt shingle, Unknown
- Cooling: Wall unit
- Heating: Baseboard heaters, Electric
- Stories: 1
- Year Built: 1997
- Structure Type: Apartment
- Exterior Features: Stucco
Interior FeaturesDiscover the interior design and amenities
- Flooring: Tile, Laminate, Carpeted, Linoleum
- Appliances: Washer, Refrigerator, Range - Electric, Dishwasher, Dryer
- Living Area: 1169
- Bedrooms Total: 2
- Fireplaces Total: 1
- Fireplace Features: Gas, Unknown
Exterior & Lot FeaturesLearn about the exterior and lot specifics of 3890 Brown Road Unit 109
- Lot Features: One Balcony
- Water Source: Municipal water
- Parking Total: 1
- Parking Features: Underground
Location & CommunityUnderstand the neighborhood and community
- Common Interest: Condo/Strata
- Community Features: Seniors Oriented
Property Management & AssociationFind out management and association details
- Association Fee: 439
Utilities & SystemsReview utilities and system installations
- Sewer: Municipal sewage system
Tax & Legal InformationGet tax and legal details applicable to 3890 Brown Road Unit 109
- Zoning: Unknown
- Parcel Number: 023-768-525
Room Dimensions

This listing content provided by REALTOR.ca
has
been licensed by REALTOR®
members of The Canadian Real Estate Association
members of The Canadian Real Estate Association
Nearby Listings Stat
Active listings
72
Min Price
$149,900
Max Price
$1,650,000
Avg Price
$603,440
Days on Market
58 days
Sold listings
9
Min Sold Price
$349,000
Max Sold Price
$737,000
Avg Sold Price
$516,867
Days until Sold
107 days










































