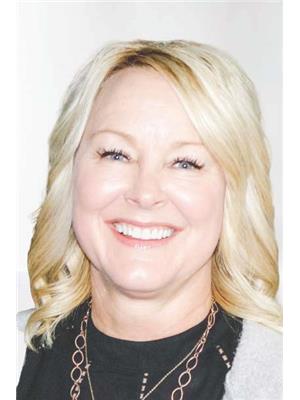902 10011 116 St Nw, Edmonton
- Bedrooms: 2
- Bathrooms: 1
- Living area: 96.46 square meters
- Type: Apartment
- Added: 23 hours ago
- Updated: 17 hours ago
- Last Checked: 44 minutes ago
Spacious and updated 2-bedroom condo with city views, located in the heart of Oliver, just steps from the Victoria Promenade. The modernized kitchen features ample cabinetry with tile backsplash, and stainless steel appliances. The large living room opens to the balcony offering scenic skyline views. The primary bedroom boasts a city view and a large closet, while the second bedroom also provides a great city view. There is a 4-piece bath and in suite storage room. The condo has newer laminate flooring and updated lighting. A covered side parking stall is included in the parkade. This concrete building offers all utilities included and same-floor laundry facilities. Great value in a wonderful location!Close to many amenities, transit, bike trails and river valley. (id:1945)
powered by

Property DetailsKey information about 902 10011 116 St Nw
Interior FeaturesDiscover the interior design and amenities
Exterior & Lot FeaturesLearn about the exterior and lot specifics of 902 10011 116 St Nw
Location & CommunityUnderstand the neighborhood and community
Property Management & AssociationFind out management and association details
Tax & Legal InformationGet tax and legal details applicable to 902 10011 116 St Nw
Additional FeaturesExplore extra features and benefits
Room Dimensions

This listing content provided by REALTOR.ca
has
been licensed by REALTOR®
members of The Canadian Real Estate Association
members of The Canadian Real Estate Association
Nearby Listings Stat
Active listings
172
Min Price
$66,900
Max Price
$1,677,000
Avg Price
$205,843
Days on Market
70 days
Sold listings
71
Min Sold Price
$49,900
Max Sold Price
$549,000
Avg Sold Price
$170,555
Days until Sold
73 days















