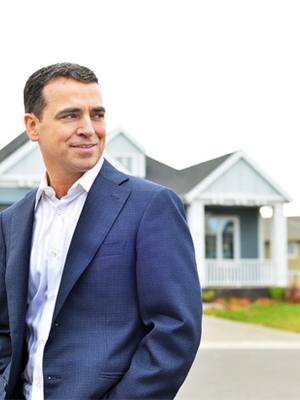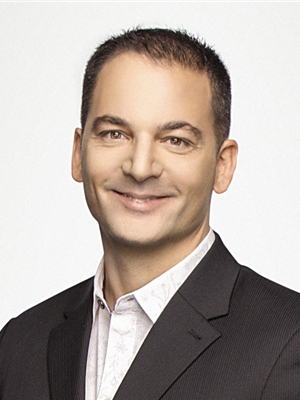305 150 Shawnee Square Sw, Calgary
- Bedrooms: 2
- Bathrooms: 2
- Living area: 977.4 square feet
- Type: Apartment
- Added: 8 days ago
- Updated: 7 days ago
- Last Checked: 14 hours ago
| DEN | 2 BEDS | 2 BATHS | WEST FACING | PRIVATE BALCONY | NEARBY ELEMENTARY, JUNIOR HIGH & HIGH SCHOOL | ESTABLISHED RETAIL AMENITIES | PARK, PLAYGROUND AND MUCH MORE. Step into a world of comfort and convenience with this newly listed two-bedroom, two-bathroom condo. Tucked away in a vibrant community, this home offers a unique blend of quality, location, and lifestyle.Relish in the meticulous construction of this residence, designed to elevate your living experience. Each room is crafted with attention to detail, offering spacious interiors that beckon a sense of calm and elegance. The primary bedroom serves as a serene retreat, perfect for unwinding after a day’s adventures.Outdoors, the property is nestled within an enviable environment. Shaw’s Meadow in Fish Creek Provincial Park is just a stone's throw away, providing a lush backdrop and a plethora of recreational activities right at your doorstep – ideal for morning jogs or leisurely evening strolls.Connectivity is another perk, as this condo is desirably located near essential transit options. The Canyon Meadows C-Train Station and EB at Fish Creek-Lacombe Station ensure your commute is as stress-free as possible. For your daily needs, the Safeway Shawnessy Village Shopping is within easy reach, making your grocery runs a breeze.Parking woes begone! With ample parking space, this condo offers both convenience and security for your vehicles, easing one of the city life’s common headaches.Additionally, savvy investors will note the attractive rental potential driven by these sought-after features and strategic location. It’s not just a home; it’s a smart financial move wrapped in sophistication and comfort.Embark on your new chapter in a home that promises not just an address but a lifestyle. Welcome to modern living, where every day feels like a breath of fresh air! (id:1945)
powered by

Property DetailsKey information about 305 150 Shawnee Square Sw
- Cooling: None
- Heating: Forced air
- Stories: 4
- Year Built: 2022
- Structure Type: Apartment
- Exterior Features: Concrete, Vinyl siding
- Architectural Style: Low rise
- Construction Materials: Poured concrete, Wood frame
Interior FeaturesDiscover the interior design and amenities
- Flooring: Carpeted, Vinyl Plank
- Appliances: Refrigerator, Dishwasher, Stove, Microwave, Microwave Range Hood Combo, Washer/Dryer Stack-Up
- Living Area: 977.4
- Bedrooms Total: 2
- Above Grade Finished Area: 977.4
- Above Grade Finished Area Units: square feet
Exterior & Lot FeaturesLearn about the exterior and lot specifics of 305 150 Shawnee Square Sw
- Lot Features: No Animal Home, No Smoking Home, Parking
- Parking Total: 1
- Parking Features: Underground
Location & CommunityUnderstand the neighborhood and community
- Common Interest: Condo/Strata
- Street Dir Suffix: Southwest
- Subdivision Name: Shawnee Slopes
- Community Features: Pets Allowed With Restrictions
Property Management & AssociationFind out management and association details
- Association Fee: 480
- Association Name: Bluejean Condo Managers
- Association Fee Includes: Common Area Maintenance, Property Management, Heat, Water, Insurance, Sewer
Tax & Legal InformationGet tax and legal details applicable to 305 150 Shawnee Square Sw
- Tax Year: 2024
- Parcel Number: 0039193107
- Tax Annual Amount: 2425
- Zoning Description: DC
Room Dimensions
| Type | Level | Dimensions |
| 3pc Bathroom | Main level | 5.00 Ft x 8.50 Ft |
| 4pc Bathroom | Main level | 8.17 Ft x 5.50 Ft |
| Bedroom | Main level | 12.17 Ft x 9.50 Ft |
| Dining room | Main level | 7.83 Ft x 16.08 Ft |
| Kitchen | Main level | 12.00 Ft x 13.83 Ft |
| Living room | Main level | 12.67 Ft x 12.42 Ft |
| Den | Main level | 7.42 Ft x 8.75 Ft |
| Primary Bedroom | Main level | 14.08 Ft x 9.08 Ft |
| Other | Main level | 5.58 Ft x 8.42 Ft |

This listing content provided by REALTOR.ca
has
been licensed by REALTOR®
members of The Canadian Real Estate Association
members of The Canadian Real Estate Association
Nearby Listings Stat
Active listings
25
Min Price
$255,000
Max Price
$729,000
Avg Price
$432,008
Days on Market
44 days
Sold listings
23
Min Sold Price
$269,900
Max Sold Price
$599,900
Avg Sold Price
$425,630
Days until Sold
34 days
















