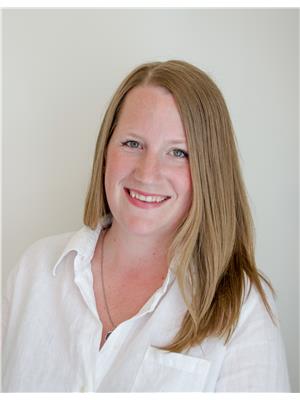4280 1st Avenue, Smithers
- Bedrooms: 4
- Bathrooms: 2
- Living area: 2288 square feet
- Type: Residential
- Added: 24 hours ago
- Updated: 17 hours ago
- Last Checked: 9 hours ago
Family size home in a great neighbourhood! This 4 bedroom, 2 bathroom split-level home on a 49.5'x125' lot is in the heart of Smithers, close to the high school, Catholic school and recreation. Updated kitchen with centre island, updated windows that let in lots of natural light with views of Hudson Bay Mountain. Some updated flooring in hardwood & laminate. Upstairs has 3 bedrooms with a 4 piece bath, downstairs has a massive fourth bedroom, 3 piece bath and big rec room with corner natural gas fireplace. Downstairs laundry & storage too. Outside you'll find a double paved drive, single concrete carport, fenced yard with patio, storage shed and ally access. (id:1945)
powered by

Property Details
- Roof: Asphalt shingle, Conventional
- Heating: Forced air, Natural gas
- Stories: 2
- Year Built: 1980
- Structure Type: House
- Foundation Details: Concrete Perimeter
- Architectural Style: Split level entry
Interior Features
- Basement: Full
- Appliances: Washer, Refrigerator, Dishwasher, Stove, Dryer
- Living Area: 2288
- Bedrooms Total: 4
- Fireplaces Total: 1
Exterior & Lot Features
- View: Mountain view
- Water Source: Municipal water
- Lot Size Units: square feet
- Parking Features: Carport
- Building Features: Fireplace(s)
- Lot Size Dimensions: 6187.5
Location & Community
- Common Interest: Freehold
Tax & Legal Information
- Parcel Number: 004-666-071
- Tax Annual Amount: 4925.83
Room Dimensions
This listing content provided by REALTOR.ca has
been licensed by REALTOR®
members of The Canadian Real Estate Association
members of The Canadian Real Estate Association
















