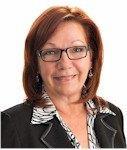643 Makwa Private, Ottawa
- Bedrooms: 2
- Bathrooms: 1
- Type: Residential
- Added: 2 days ago
- Updated: 1 days ago
- Last Checked: 11 hours ago
Discover your dream home in the heart of the highly sought-after Wateridge Village! This stunning 2-bedroom, 1-bathroom stacked home features an open-concept design with 9-foot ceilings, luxurious quartz countertops in the kitchen, sleek laminate flooring, and modern stainless steel appliances. Every detail is thoughtfully crafted, from contemporary doors to premium hardware. Located in a PRIME spot just minutes from downtown Ottawa, this home is perfectly positioned near key landmarks like Montfort Hospital, CMHC, NRC, CSIS, CSE, Collège La Cité, and public transit. Shopping is a breeze with Costco, Canadian Tire, Farm Boy, Blair and St. Laurent shopping centers just around the corner. Plus, nature lovers will appreciate the abundance of nearby walking and biking trails, leading to the Aviation Museum, riverfront, and downtown. (id:1945)
powered by

Property Details
- Cooling: Central air conditioning
- Heating: Forced air, Natural gas
- Stories: 2
- Year Built: 2021
- Structure Type: House
- Exterior Features: Brick
- Foundation Details: Poured Concrete
Interior Features
- Basement: Finished, Full
- Flooring: Tile, Laminate, Wall-to-wall carpet
- Appliances: Washer, Refrigerator, Dishwasher, Stove, Microwave Range Hood Combo
- Bedrooms Total: 2
Exterior & Lot Features
- Water Source: Municipal water
- Parking Total: 1
- Parking Features: Open, Surfaced
- Building Features: Laundry - In Suite
Location & Community
- Common Interest: Condo/Strata
- Community Features: Pets Allowed
Property Management & Association
- Association Fee: 269.61
- Association Name: CMG - 613-237-9519
- Association Fee Includes: Property Management, Waste Removal, Other, See Remarks
Utilities & Systems
- Sewer: Municipal sewage system
Tax & Legal Information
- Tax Year: 2024
- Parcel Number: 160860077
- Tax Annual Amount: 3725
- Zoning Description: Residential
Room Dimensions
This listing content provided by REALTOR.ca has
been licensed by REALTOR®
members of The Canadian Real Estate Association
members of The Canadian Real Estate Association















