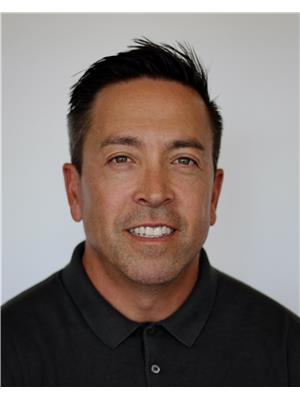567 Cypress Drive, Coldstream
- Bedrooms: 6
- Bathrooms: 4
- Living area: 3475 square feet
- Type: Residential
- Added: 115 days ago
- Updated: 6 days ago
- Last Checked: 6 hours ago
Coldstream Valley Estates on 2.5 private acres. 4 bed home & 2 bed suite w ELEVATOR! 4 car garage for storage & ample parking! Valley and lake views! Spacious open concept kitchen with a ton of natural light. Granite countertops, gas cooktop and double wall ovens in the kitchen. Banquette in the dining nook. Sunken family room w gas fireplace. Access to the pool and outdoor space off the kitchen and family room for ease of entertaining. Covered patio and Gazebo to take in the views! Rounding out the main floor is a formal dining room or den, second living room / games room, convenient main floor bedroom w full bath. Upstairs has primary bed w impressive ensuite, WIC and laundry. 2 secondary bedrooms & main bath. Suite above the garage has an ELEVATOR with vaulted ceilings, full size impressive kitchen with quartz counters and ss appliances. Suite has 2 bedrooms, full bath & laundry. The 2 balconies off the suite to enjoy the outdoors. 16 x 32 Salt water heated pool. Pool has newer; liner, heater & pump. Fenced yard. Paved driveway. Recent updates make this home move in ready! New furnace, A/C & Roof. Quiet location to enjoy the best of Okanagan life! Rural living with minutes to town! (id:1945)
powered by

Property DetailsKey information about 567 Cypress Drive
- Roof: Asphalt shingle, Unknown
- Cooling: Central air conditioning
- Heating: Forced air, In Floor Heating, See remarks
- Stories: 2
- Year Built: 1992
- Structure Type: House
- Exterior Features: Brick, Stucco
Interior FeaturesDiscover the interior design and amenities
- Basement: Crawl space
- Flooring: Tile, Hardwood, Carpeted
- Appliances: Washer, Range - Gas, Dishwasher, Dryer, Microwave, Oven - Built-In
- Living Area: 3475
- Bedrooms Total: 6
- Fireplaces Total: 1
- Fireplace Features: Gas, Unknown
Exterior & Lot FeaturesLearn about the exterior and lot specifics of 567 Cypress Drive
- View: Lake view, Mountain view, Valley view
- Lot Features: Private setting, Central island
- Water Source: Municipal water
- Lot Size Units: acres
- Parking Total: 8
- Pool Features: Inground pool, Outdoor pool
- Parking Features: Attached Garage
- Lot Size Dimensions: 2.5
Location & CommunityUnderstand the neighborhood and community
- Common Interest: Freehold
- Community Features: Family Oriented, Rural Setting
Utilities & SystemsReview utilities and system installations
- Sewer: Septic tank
Tax & Legal InformationGet tax and legal details applicable to 567 Cypress Drive
- Zoning: Unknown
- Parcel Number: 027-877-094
- Tax Annual Amount: 5768.56
Additional FeaturesExplore extra features and benefits
- Security Features: Security system, Smoke Detector Only
Room Dimensions

This listing content provided by REALTOR.ca
has
been licensed by REALTOR®
members of The Canadian Real Estate Association
members of The Canadian Real Estate Association
Nearby Listings Stat
Active listings
4
Min Price
$1,300,000
Max Price
$2,888,000
Avg Price
$1,824,250
Days on Market
118 days
Sold listings
0
Min Sold Price
$0
Max Sold Price
$0
Avg Sold Price
$0
Days until Sold
days
Nearby Places
Additional Information about 567 Cypress Drive

























































































