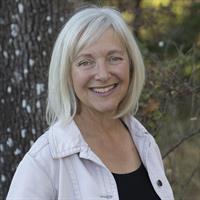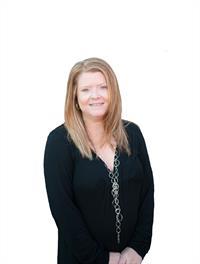5933 Breonna Dr, Nanaimo
- Bedrooms: 3
- Bathrooms: 2
- Living area: 2149 square feet
- Type: Residential
- Added: 64 days ago
- Updated: 20 days ago
- Last Checked: 7 hours ago
Discover this well-constructed 3-bedroom, 2-bath rancher in one of North Nanaimo's most desirable areas. Stunning ocean views greet you as you approach. The spacious living room boasts a freestanding natural gas fireplace, with large windows inviting tons of natural light newer roof. The adjacent kitchen and eating area are fully loaded with appliances and ample cabinets, leading to the large patio and flat, fully-fenced backyard. Three decent-sized bedrooms and two 4-pc bathrooms, including an impressive master bedroom with ensuite, complete the picture. Other features include brand new laminate flooring, brand new baseboard molding, 2020 newer roof, double garage, skylights, and thermal windows. This rancher is close to so many top amenities that North Nanaimo offers, including Frank J Ney Elementary, Rutherford Elementary, Dover Bay Secondary, Costco, Woodgrove Mall, and beach parks. Blending comfort and convenience in a prime location, it is perfect for those downsizing or starting out. Book your showing today! All data and measurements are approx. and should be verified if deemed important. (id:1945)
powered by

Property Details
- Cooling: None
- Heating: Baseboard heaters, Electric
- Year Built: 1984
- Structure Type: House
Interior Features
- Appliances: Washer, Refrigerator, Stove, Dryer
- Living Area: 2149
- Bedrooms Total: 3
- Fireplaces Total: 1
- Above Grade Finished Area: 1458
- Above Grade Finished Area Units: square feet
Exterior & Lot Features
- Lot Features: Central location, Private setting, Other
- Lot Size Units: square feet
- Parking Total: 2
- Lot Size Dimensions: 6725
Location & Community
- Common Interest: Freehold
Tax & Legal Information
- Zoning: Residential
- Parcel Number: 000-310-328
- Tax Annual Amount: 4349
- Zoning Description: R5
Room Dimensions
This listing content provided by REALTOR.ca has
been licensed by REALTOR®
members of The Canadian Real Estate Association
members of The Canadian Real Estate Association

















