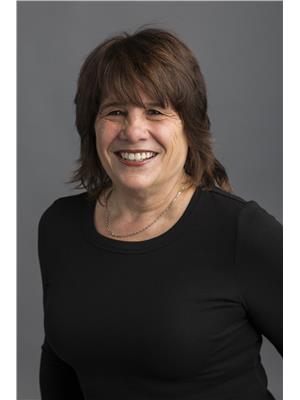19 Balazs Court, Tillsonburg
- Bedrooms: 2
- Bathrooms: 3
- Living area: 1320.37 square feet
- Type: Residential
Source: Public Records
Note: This property is not currently for sale or for rent on Ovlix.
We have found 6 Houses that closely match the specifications of the property located at 19 Balazs Court with distances ranging from 2 to 9 kilometers away. The prices for these similar properties vary between 575,000 and 825,000.
Recently Sold Properties
Nearby Places
Name
Type
Address
Distance
Rolph Street Public School
School
83 Rolph St
0.4 km
Kelsey's Restaurant
Restaurant
247 Broadway St
0.6 km
Canadian Tire
Car repair
248 Broadway St
0.6 km
Niko's Eatery & Bar
Restaurant
102 Broadway St
0.8 km
Glendale High School
School
37 Glendale Dr
0.9 km
Mill Tales Inn
Restaurant
20 John Pound Rd
1.1 km
Tim Hortons
Cafe
73 Oxford St
1.1 km
Annandale National Historic Museum
Museum
30 Tillson Ave
1.3 km
Tillson Pizza
Restaurant
102-E Tillson Ave
1.3 km
Burger King
Restaurant
540 Broadway St
1.9 km
Scotty's Family Restaurant
Restaurant
92 Simcoe St
2.0 km
Tim Hortons
Cafe
560 Broadway St
2.0 km
Property Details
- Cooling: Central air conditioning
- Heating: Forced air, Natural gas
- Stories: 1
- Year Built: 2000
- Structure Type: House
- Exterior Features: Vinyl siding
- Foundation Details: Poured Concrete
- Architectural Style: Bungalow
Interior Features
- Basement: Partially finished, Full
- Appliances: Washer, Refrigerator, Dishwasher, Stove, Dryer, Window Coverings
- Living Area: 1320.37
- Bedrooms Total: 2
- Bathrooms Partial: 1
- Above Grade Finished Area: 1320.37
- Above Grade Finished Area Units: square feet
- Above Grade Finished Area Source: Other
Exterior & Lot Features
- Lot Features: Cul-de-sac, Ravine
- Water Source: Municipal water
- Parking Total: 2
- Parking Features: Attached Garage
Location & Community
- Directions: From Wilson Ave turn East onto Balazs and the property will be on your Right just before the walking path.
- Common Interest: Freehold
- Subdivision Name: Tillsonburg
- Community Features: Quiet Area, Community Centre
Utilities & Systems
- Sewer: Municipal sewage system
Tax & Legal Information
- Tax Annual Amount: 3403.12
- Zoning Description: R2-3
Welcome to the adult active community of Hickory Hills where you will find this beautiful home that is making it's market debut! These are the original owners which means they added their custom touches when this house was being built. At the back of the house you will find the beautiful all season sunroom addition that you will want to spend most of your time in and makes this home unique! Inside this bright and spacious home you will find two main floor bedrooms, two main floor bathrooms and beautifully cared for hardwood flooring. The brand new (2024) washer and dryer are located in the main floor laundry room which has enough space to double as an office. The large basement has a recreation room, full bathroom and plenty of space for storage, work shop or a crafters dream! This house boasts lots of privacy with no neighbours behind or on one side of the house. The home backs onto the walking path that couldn't get you any closer to the gorgeous bridge and paved walking path for access to the downtown core within minutes. Hickory Hills Community Centre is close by as well providing quick and easy access to the outdoor pool and hot tub as well as all the amenities the centre has to offer. Furnace, AC, and roof are all under 5 years old making this home maintenance friendly for years to come. Buyers to pay a one time transfer fee of $2000 as well as the yearly fee of $385 payable to the Hickory Hills Residents Association. Please note that this community is low density and only permits two occupants per home. (id:1945)
Demographic Information
Neighbourhood Education
| Bachelor's degree | 10 |
| Certificate of Qualification | 10 |
| College | 95 |
| University degree at bachelor level or above | 10 |
Neighbourhood Marital Status Stat
| Married | 380 |
| Widowed | 115 |
| Divorced | 45 |
| Separated | 10 |
| Never married | 80 |
| Living common law | 50 |
| Married or living common law | 425 |
| Not married and not living common law | 245 |
Neighbourhood Construction Date
| 1961 to 1980 | 60 |
| 1981 to 1990 | 30 |
| 1991 to 2000 | 130 |
| 2001 to 2005 | 10 |
| 1960 or before | 100 |









