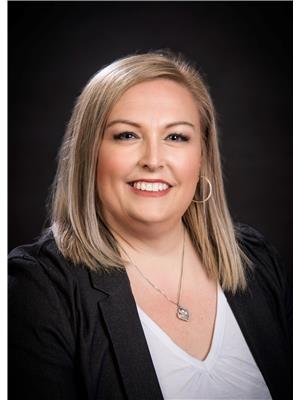444 Ponderosa Drive, Lake Echo
- Bedrooms: 2
- Bathrooms: 2
- MLS®: 202415391
- Type: Mobile
- Added: 68 days ago
- Updated: 5 days ago
- Last Checked: 19 hours ago
Breathtaking moments await you as you sit on your back veranda & take in all of Lake Echo & it's glory. From majestic loon calls to amazing sunsets you will be mesmerized that you own this little piece of heaven. This 2 bedrooom, 2 bath mini home has had a very extensive reno that started in 2017! From being torn back to the studs & completely rebuilt inside & out. The modernly updated home offers a spacious open concept kitchen & living area with a built out foyer & laundry room. Down the hall one good sized bedroom & then you will be welcomed into a beautiful primary with a gorgeous ensuite & walk in closet that were added on. This home's design will have you forgetting that it is even a mini home! The large double lot with landscaped yard will have you enjoying all things outdoors including the adorable 10 x 12 greenhouse that is currently growing a season's worth of healthy goodies. Come see this one for yourself & envision your self lakeside all summer long! (id:1945)
powered by

Property Details
- Cooling: Central air conditioning, Heat Pump
- Stories: 1
- Year Built: 1973
- Structure Type: Mobile Home
- Exterior Features: Vinyl
- Architectural Style: Mini
Interior Features
- Basement: None
- Flooring: Laminate, Vinyl
- Bedrooms Total: 2
- Above Grade Finished Area: 1011
- Above Grade Finished Area Units: square feet
Exterior & Lot Features
- Lot Features: Treed, Sloping, Level
- Water Source: Drilled Well
- Lot Size Units: acres
- Parking Features: Detached Garage, Garage
- Lot Size Dimensions: 0.7094
- Waterfront Features: Waterfront on lake
Location & Community
- Directions: Highway107 to Exit 18 left off ramp right onto hwy 7 Right onto Bluerock Right onto Ponderosa
- Common Interest: Freehold
- Community Features: School Bus, Recreational Facilities
Utilities & Systems
- Sewer: Septic System
Tax & Legal Information
- Parcel Number: 40188450
Room Dimensions

This listing content provided by REALTOR.ca has
been licensed by REALTOR®
members of The Canadian Real Estate Association
members of The Canadian Real Estate Association
Nearby Listings Stat
Active listings
4
Min Price
$494,900
Max Price
$599,900
Avg Price
$543,175
Days on Market
66 days
Sold listings
1
Min Sold Price
$549,900
Max Sold Price
$549,900
Avg Sold Price
$549,900
Days until Sold
63 days





