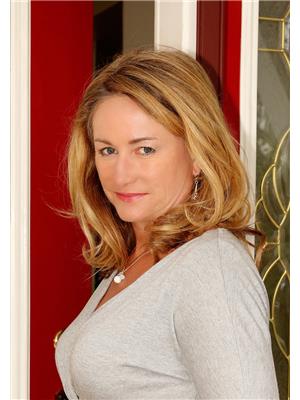23 120 Acadia Drive, Saskatoon
- Bedrooms: 3
- Bathrooms: 2
- Living area: 1040 square feet
- Type: Townhouse
- Added: 2 days ago
- Updated: 1 days ago
- Last Checked: 12 hours ago
Welcome to 23-120 Acadia Drive located in The Evergreen complex. Within walking distance to Dr Gerhard Herzberg Park and Ecole Cardinal Leger School. This 1040 sq ft townhouse features 2 parking spaces outside your back yard. Spacious living room with laminate flooring, heritage kitchen with fridge, stove, dishwasher, pantry and nook. A 2-piece bath and entry to fenced yard with patio. 2nd level is developed with primary bedroom with balcony overlooking courtyard, 2 additional bedrooms and a 4piece bath. Lower level is developed with family room, reading nook under stairs and utility/laundry/storage room. Quick access to McKercher Drive, 8th Street and College Drive. (id:1945)
powered by

Property Details
- Cooling: Central air conditioning
- Heating: Forced air, Natural gas
- Stories: 2
- Year Built: 1970
- Structure Type: Row / Townhouse
- Architectural Style: 2 Level
Interior Features
- Basement: Finished, Full
- Appliances: Washer, Refrigerator, Dishwasher, Stove, Dryer
- Living Area: 1040
- Bedrooms Total: 3
Exterior & Lot Features
- Lot Features: Balcony, Double width or more driveway
- Pool Features: Indoor pool
- Parking Features: Other, Parking Space(s), Surfaced
- Building Features: Recreation Centre, Swimming
Location & Community
- Common Interest: Condo/Strata
- Community Features: Pets Allowed
Property Management & Association
- Association Fee: 433
Tax & Legal Information
- Tax Year: 2024
- Tax Annual Amount: 2261
Room Dimensions
This listing content provided by REALTOR.ca has
been licensed by REALTOR®
members of The Canadian Real Estate Association
members of The Canadian Real Estate Association


















