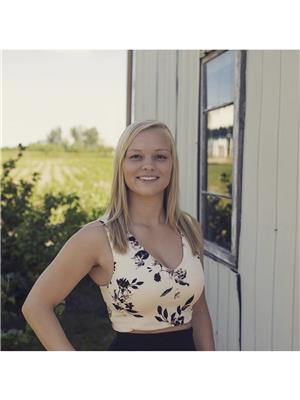54 Muscovey Drive, Elmira
- Bedrooms: 4
- Bathrooms: 4
- Living area: 1967.27 sqft
- Type: Residential
Source: Public Records
Note: This property is not currently for sale or for rent on Ovlix.
We have found 6 Houses that closely match the specifications of the property located at 54 Muscovey Drive with distances ranging from 2 to 9 kilometers away. The prices for these similar properties vary between 550,000 and 1,199,000.
Nearby Places
Name
Type
Address
Distance
Elmira District Secondary School
School
Woolwich
1.6 km
At the Crossroads Family Restaurant Ltd
Restaurant
384 Arthur St S
2.1 km
Harvest Moon Restaurant
Restaurant
5 Parkside Dr
5.6 km
DH Food and Lodging
Restaurant
1430 King N
6.0 km
Jacob's Grill
Bar
1398 King St N
6.2 km
West Montrose Covered Bridge (Kissing Bridge)
Establishment
Covered Bridge Dr
8.2 km
Heidelberg Restaurant Tavern & Motel
Restaurant
3006 Lobsinger Line
8.3 km
Black Forest Inn
Restaurant
1872 Sawmill Rd
8.4 km
Waterloo Central Railway (Farmers Market Platform)
Establishment
878 Weber St N
9.0 km
RIM Park
Park
2001 University Ave E
10.2 km
Boston Pizza
Restaurant
597 King St N
10.4 km
Ye's Sushi Waterloo
Restaurant
583 King St N
10.6 km
Property Details
- Cooling: Central air conditioning
- Heating: Forced air, Natural gas
- Year Built: 2004
- Structure Type: House
- Exterior Features: Aluminum siding, Brick Veneer
- Foundation Details: Poured Concrete
Interior Features
- Basement: Partially finished, Full
- Appliances: Washer, Refrigerator, Water softener, Central Vacuum, Dishwasher, Stove, Dryer, Garage door opener, Microwave Built-in
- Living Area: 1967.27
- Bedrooms Total: 4
- Fireplaces Total: 1
- Bathrooms Partial: 2
Exterior & Lot Features
- Lot Features: Paved driveway, Sump Pump, Automatic Garage Door Opener
- Water Source: Municipal water
- Parking Total: 3
- Parking Features: Attached Garage
Location & Community
- Directions: Barnswallow to Kingfisher to Muscovey
- Common Interest: Freehold
- Subdivision Name: 550 - Elmira
- Community Features: Community Centre
Utilities & Systems
- Sewer: Municipal sewage system
Tax & Legal Information
- Tax Annual Amount: 4256.66
- Zoning Description: R-5
Additional Features
- Photos Count: 43
Impeccable 4 level backsplit that is completely finished from top to bottom! You'll be impressed with the open and bright main floor living room, dinette, and newly installed kitchen in 2020. The kitchen offers ample cupboard space, backsplash, quartz countertops, and an island. Open to the lower level with only 2 steps leading to family room with gas fireplace and a walk out to the back yard. On this floor you'll find an office or bedroom, 2 piece bathroom, a mudroom with storage and a man door. Upstairs offers 3 bedrooms including a primary bedroom with a 3 piece ensuite and a walk in closet! Guests can enjoy their very own 4 piece bathroom just down the hall. Finished basement with laminate flooring, 2 piece bathroom, laundry room, and lots of storage space. This home is complete with a 1.5 car garage, central vacuum, stainless steal appliances, and a storage shed. Some updates include the roof in 2019, furnace in 2022, kitchen in 2020, and a new garage door 2023. You'll love the location on this quiet street in Birdland Elmira with a park only steps away! You won't be disappointed! Book your showing today! (id:1945)










