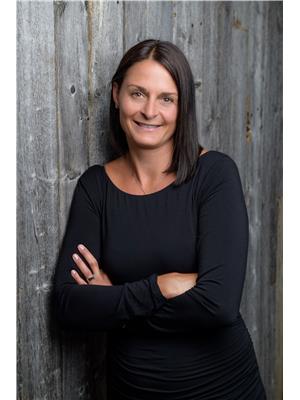5981 Severn River Shore, Coldwater
- Bedrooms: 4
- Bathrooms: 2
- Living area: 1404 square feet
- Type: Residential
- Added: 61 days ago
- Updated: 61 days ago
- Last Checked: 1 days ago
A waterfront property stunner. Features an upgraded interior with a 3-season boat access to property, situated on the waters edge with an abundance of home comforts. The home features southwest views with 268 feet of shoreline. This cottage features 2 baths, and 3 spacious secondary bedrooms with a private primary bedroom featured on the 2nd level. The main level boasts an open concept living room, woodstove and is adjacent to the updated kitchen. Additional features include excellent Wifi reception and extra room in the 2 onsite bunkies. Recent septic and a well-built boat port with 6,000 Lbs lift. Come see for yourself this waterfront beauty!! Property is accessible by boat only (id:1945)
powered by

Property Details
- Cooling: None
- Heating: Baseboard heaters, Electric
- Stories: 1.5
- Structure Type: House
- Exterior Features: Aluminum siding, Vinyl siding
Interior Features
- Basement: Unfinished, Crawl space
- Appliances: Washer, Refrigerator, Dishwasher, Stove, Dryer, Window Coverings
- Living Area: 1404
- Bedrooms Total: 4
- Above Grade Finished Area: 1404
- Above Grade Finished Area Units: square feet
- Above Grade Finished Area Source: Other
Exterior & Lot Features
- View: Unobstructed Water View
- Lot Features: Country residential
- Water Body Name: SEVERN
- Parking Features: None
- Waterfront Features: Waterfront
Location & Community
- Directions: By Boat From Big Chute Marina
- Common Interest: Freehold
- Subdivision Name: SE57 - Coldwater
Utilities & Systems
- Sewer: Septic System
Tax & Legal Information
- Tax Annual Amount: 2890.75
- Zoning Description: SR1
Room Dimensions

This listing content provided by REALTOR.ca has
been licensed by REALTOR®
members of The Canadian Real Estate Association
members of The Canadian Real Estate Association














