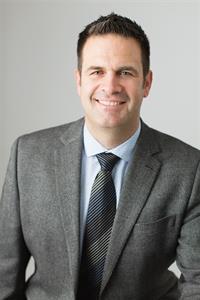191 Diefenbaker Drive, Woodstock
- Bedrooms: 3
- Bathrooms: 3
- Living area: 1813.95 square feet
- Type: Residential
- Added: 84 days ago
- Updated: 7 days ago
- Last Checked: 6 hours ago
Location, Location. This Backsplit is in a desirable mature established area. Single car attached garage, nice sized fenced yard. Close to all amenities, schools and playgrounds. Enjoy the serenity of the front porch and the serene back yard with a patio to BBQ in privacy. Spacious foyer leads into the living room and the well-appointed kitchen and into a dining room. 3 good sized bedrooms and 4-piece bath complete the upper level. The lower level has a great family room with a wet bar, 2-piece bath and fireplace for all your entertainment wants. Basement has laundry and a 4-piece bath with an attached office. This home ahs great in law suite potential. (id:1945)
powered by

Property Details
- Cooling: Central air conditioning
- Heating: Forced air, Natural gas
- Year Built: 1976
- Structure Type: House
- Exterior Features: Concrete, Brick, Aluminum siding
Interior Features
- Basement: Partially finished, Full
- Appliances: Washer, Refrigerator, Hot Tub, Gas stove(s), Dishwasher, Stove, Dryer, Wet Bar, Hood Fan, Window Coverings, Garage door opener
- Living Area: 1813.95
- Bedrooms Total: 3
- Fireplaces Total: 1
- Bathrooms Partial: 1
- Fireplace Features: Insert
- Above Grade Finished Area: 1116.25
- Below Grade Finished Area: 697.7
- Above Grade Finished Area Units: square feet
- Below Grade Finished Area Units: square feet
- Above Grade Finished Area Source: Other
- Below Grade Finished Area Source: Other
Exterior & Lot Features
- Lot Features: Wet bar
- Water Source: Municipal water
- Parking Total: 3
- Parking Features: Attached Garage
Location & Community
- Directions: North on Lansdowne, West on Spucedale, Left on Diefenbaker
- Common Interest: Freehold
- Subdivision Name: Woodstock - North
- Community Features: Quiet Area
Utilities & Systems
- Sewer: Septic System
- Utilities: Natural Gas, Telephone
Tax & Legal Information
- Tax Annual Amount: 3935.54
- Zoning Description: R1
Additional Features
- Security Features: Smoke Detectors
Room Dimensions
This listing content provided by REALTOR.ca has
been licensed by REALTOR®
members of The Canadian Real Estate Association
members of The Canadian Real Estate Association















