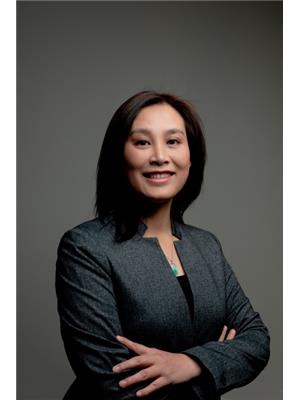91 Brookshire Circle, Markham
- Bedrooms: 6
- Bathrooms: 4
- Type: Residential
- Added: 10 hours ago
- Updated: 9 hours ago
- Last Checked: 1 hours ago
Immaculate Home In Sought After Thornlea Neighborhood! Renovated From Top To Bottom. Granite Counters, Stainless Steel App. Approx 4871 Sq Ft Of Living Space With Great Layout. 4+2B/4W. Pot Lights Throughout. Sky Light. Finished Basement With Recreation Room And Gym. South Facing Backyard W/Inground Fiberglass Saltwater Pool . Interlock Driveway With No Sidewalk. Best Schools, Bayview Glen P.S. St Roberts High School, And Thornlea Secondary School! Close To Restaurant, Community Center. Ready To Move In!
Property DetailsKey information about 91 Brookshire Circle
- Cooling: Central air conditioning
- Heating: Forced air, Natural gas
- Stories: 2
- Structure Type: House
- Exterior Features: Brick
- Foundation Details: Poured Concrete
Interior FeaturesDiscover the interior design and amenities
- Basement: Finished, N/A
- Flooring: Hardwood, Laminate, Carpeted
- Appliances: Garage door opener remote(s)
- Bedrooms Total: 6
- Bathrooms Partial: 1
Exterior & Lot FeaturesLearn about the exterior and lot specifics of 91 Brookshire Circle
- Water Source: Municipal water
- Parking Total: 7
- Pool Features: Inground pool
- Parking Features: Attached Garage
- Lot Size Dimensions: 55.4 x 113 FT ; 58.58 Ft At Rear * South Facing Backyard
Location & CommunityUnderstand the neighborhood and community
- Directions: Greenlane/Leslie
- Common Interest: Freehold
Business & Leasing InformationCheck business and leasing options available at 91 Brookshire Circle
- Total Actual Rent: 5300
- Lease Amount Frequency: Monthly
Utilities & SystemsReview utilities and system installations
- Sewer: Sanitary sewer
Room Dimensions
| Type | Level | Dimensions |
| Bedroom | Basement | 4.65 x 7.7 |
| Media | Basement | 3.4 x 4 |
| Living room | Main level | 7.06 x 3.56 |
| Dining room | Main level | 5.25 x 3.45 |
| Kitchen | Main level | 5.15 x 3.36 |
| Family room | Main level | 7.2 x 3.63 |
| Library | Main level | 5.59 x 3.63 |
| Primary Bedroom | Second level | 3.48 x 3.08 |
| Bedroom 2 | Second level | 8.08 x 3.45 |
| Bedroom 3 | Second level | 3.59 x 4.33 |
| Bedroom 4 | Second level | 3.48 x 3.39 |
| Recreational, Games room | Basement | 3.51 x 4.82 |

This listing content provided by REALTOR.ca
has
been licensed by REALTOR®
members of The Canadian Real Estate Association
members of The Canadian Real Estate Association
Nearby Listings Stat
Active listings
3
Min Price
$3,999
Max Price
$5,300
Avg Price
$4,766
Days on Market
7 days
Sold listings
3
Min Sold Price
$3,500
Max Sold Price
$4,800
Avg Sold Price
$4,167
Days until Sold
7 days













