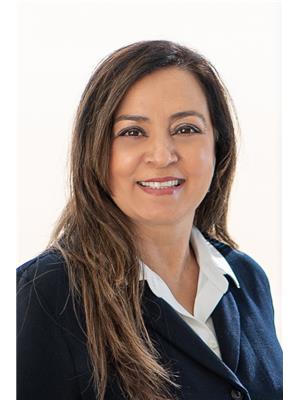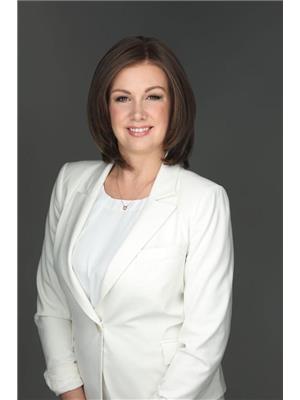1255 Raymer Avenue Unit 162, Kelowna
- Bedrooms: 2
- Bathrooms: 2
- Living area: 1475 square feet
- Type: Commercial
- Added: 8 days ago
- Updated: 1 days ago
- Last Checked: 15 hours ago
QUICK POSSESSION IS AVAILABLE. Welcome to Sunrise Village – a tranquil, low-maintenance 45+ community offering an independent lifestyle in the heart of Kelowna. This well-maintained, quiet park features a clubhouse with a pool, RV parking, and is conveniently located near shopping, banking, medical services, and more. This spacious rancher boasts 2 bedrooms, 2 bathrooms, and a versatile sunroom (which can easily be converted into a 3rd bedroom). The open-concept living and dining areas provide a bright, welcoming space, while the kitchen is equipped with ample cabinetry and large windows that let in plenty of natural light. Recent updates include Poly B replaced, Washer and Dryer 2021, Induction Cooktop 2022, New WIndows in Sunroom and Primary Beds 2021. The garage has a 13x10 sq ft storage room that can be used as a den or be removed opening up the garage to a 2 car once again, Central air conditioning, underground sprinklers, a built-in vacuum system, everything you need to move in and enjoy right away. The community is pet-friendly, allowing one house pet with no size restrictions. No vicious breeds. It’s the perfect blend of comfort, convenience, and community living. Don’t miss out on this fantastic opportunity! EV Charger included FLO Hardwire with Logic Switch (id:1945)
Property DetailsKey information about 1255 Raymer Avenue Unit 162
- Roof: Asphalt shingle, Unknown
- Cooling: Central air conditioning
- Heating: Forced air, See remarks
- Stories: 1
- Year Built: 1986
- Structure Type: House
- Exterior Features: Vinyl siding
- Architectural Style: Ranch
- Type: Rancher
- Bedrooms: 2
- Bathrooms: 2
- Sunroom: Versatile, can be converted into a 3rd bedroom
- Garage: Size: 13x10 sq ft storage room, Potential: Can be converted back to 2 car garage
Interior FeaturesDiscover the interior design and amenities
- Basement: Crawl space
- Flooring: Hardwood, Carpeted, Linoleum
- Appliances: Washer, Refrigerator, Range - Electric, Dishwasher, Dryer, Oven - Built-In
- Living Area: 1475
- Bedrooms Total: 2
- Open Concept: Living and dining areas
- Kitchen: Cabinetry: Ample cabinetry, Windows: Large windows for natural light
- Updates: Poly B: Replaced, Washer and Dryer: 2021, Induction Cooktop: 2022, New Windows: Sunroom: 2021, Primary Bedroom: 2021
- Air Conditioning: Central air conditioning
- Vacuum System: Built-in vacuum system
Exterior & Lot FeaturesLearn about the exterior and lot specifics of 1255 Raymer Avenue Unit 162
- Lot Features: Level lot, Corner Site
- Water Source: Municipal water
- Parking Total: 1
- Pool Features: Outdoor pool
- Parking Features: Attached Garage
- Community: Low-maintenance 45+ community
- Pet Policy: Pet-friendly, allows one house pet with no size restrictions (no vicious breeds)
- Sprinkler System: Underground sprinklers
Location & CommunityUnderstand the neighborhood and community
- Common Interest: Leasehold
- Community Features: Adult Oriented, Seniors Oriented, Pets Allowed, Pet Restrictions, Pets Allowed With Restrictions
- Name: Sunrise Village
- Type: Tranquil community
- Amenities: Clubhouse: true, Pool: true, RV Parking: true
- Nearby Services: Shopping: true, Banking: true, Medical Services: true
Property Management & AssociationFind out management and association details
- Age Restriction: 45+ community
Utilities & SystemsReview utilities and system installations
- Sewer: Municipal sewage system
- EV Charger: Included (FLO Hardwire with Logic Switch)
Tax & Legal InformationGet tax and legal details applicable to 1255 Raymer Avenue Unit 162
- Zoning: Unknown
- Parcel Number: 000-000-000
- Tax Annual Amount: 2294.59
Additional FeaturesExplore extra features and benefits
- Security Features: Smoke Detector Only
- Quick Possession: Available
Room Dimensions

This listing content provided by REALTOR.ca
has
been licensed by REALTOR®
members of The Canadian Real Estate Association
members of The Canadian Real Estate Association
Nearby Listings Stat
Active listings
179
Min Price
$239,000
Max Price
$4,999,000
Avg Price
$844,848
Days on Market
85 days
Sold listings
34
Min Sold Price
$289,900
Max Sold Price
$1,049,000
Avg Sold Price
$667,847
Days until Sold
84 days
















































