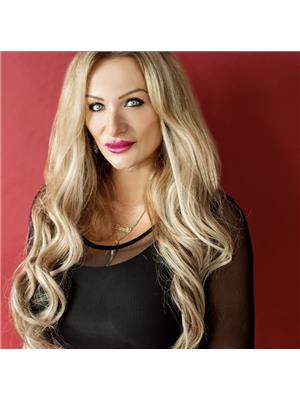75 Marshall Street, Barrie
- Bedrooms: 5
- Bathrooms: 5
- Living area: 2847.9 square feet
- Type: Residential
- Added: 64 days ago
- Updated: 3 days ago
- Last Checked: 9 hours ago
Welcome to your dream home nestled in the enchanting Allandale community of Barrie! This exquisite corner lot property features a fully fenced yard that offers both privacy and security, complemented by a stunning inground pool-your personal oasis for summer relaxation and vibrant entertaining. Step inside and be captivated by the beautifully updated kitchen, which flows effortlessly into the spacious family and living rooms, creating an inviting atmosphere perfect for both everyday living and special occasions. The separate dining area is ideal for hosting memorable family gatherings or elegant dinner parties, while the convenient walkout to the backyard enhances outdoor entertaining. The eat-in kitchen also features a built-in breakfast bench, perfect for those busy mornings, and provides inside access to your two-car garage for added convenience. This remarkable home offers four generously sized bedrooms and three modern bathrooms, ensuring plenty of space for family and guests. With over 2,800 square feet of living space, freshly painted throughout, this residence radiates a contemporary and welcoming feel. The primary suite features a convenient 2-piece ensuite and laundry access for effortless living. As a bonus, the property includes a separate apartment with its own private entrance, presenting an excellent opportunity for rental income, guest accommodations, or a private retreat for family members. The lower level is thoughtfully designed with a full kitchen, a three-piece bathroom, one bedroom, and two separate living or entertaining spaces, along with a private laundry area for ultimate convenience. Don't miss your chance to own this exceptional property in Allandale, where comfort, style, and convenience come together in perfect harmony. Roof(2022) Furnace/AC(2016) Garage Door(2019) Front Door(2024) Windows(2009) Freshly Painted throughout(2024)
powered by

Property DetailsKey information about 75 Marshall Street
- Cooling: Central air conditioning
- Heating: Forced air, Natural gas
- Stories: 2
- Structure Type: House
- Exterior Features: Brick, Vinyl siding
- Foundation Details: Unknown
Interior FeaturesDiscover the interior design and amenities
- Basement: Finished, Separate entrance, N/A
- Appliances: Washer, Refrigerator, Dishwasher, Stove, Dryer, Microwave, Window Coverings, Garage door opener, Garage door opener remote(s), Water Heater
- Bedrooms Total: 5
- Fireplaces Total: 2
- Bathrooms Partial: 1
Exterior & Lot FeaturesLearn about the exterior and lot specifics of 75 Marshall Street
- Lot Features: Carpet Free, In-Law Suite
- Water Source: Municipal water
- Parking Total: 6
- Pool Features: Inground pool
- Parking Features: Attached Garage
- Building Features: Fireplace(s)
- Lot Size Dimensions: 65 x 100 FT
Location & CommunityUnderstand the neighborhood and community
- Directions: Little and Marshall
- Common Interest: Freehold
Utilities & SystemsReview utilities and system installations
- Sewer: Sanitary sewer
Tax & Legal InformationGet tax and legal details applicable to 75 Marshall Street
- Tax Year: 2024
- Tax Annual Amount: 5183.58
Room Dimensions

This listing content provided by REALTOR.ca
has
been licensed by REALTOR®
members of The Canadian Real Estate Association
members of The Canadian Real Estate Association
Nearby Listings Stat
Active listings
2
Min Price
$969,900
Max Price
$970,000
Avg Price
$969,950
Days on Market
98 days
Sold listings
0
Min Sold Price
$0
Max Sold Price
$0
Avg Sold Price
$0
Days until Sold
days
Nearby Places
Additional Information about 75 Marshall Street



















































