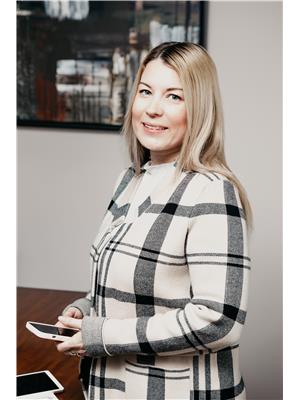1283 Z Ch De La Culbute, Lisleauxallumettes
- Bedrooms: 5
- Bathrooms: 3
- Living area: 3782 square feet
- Type: Farm and Ranch
- Added: 190 days ago
- Updated: 170 days ago
- Last Checked: 18 hours ago
Welcome to the epitome of elegance and serene living at 1283 Chemin Culbute. This remarkable property presents a rare opportunity for those seeking to own a slice of paradise that harmoniously blends luxury with the tranquil beauty of nature. Nestled within a staggering 137 acres of stunning landscapes, this estate is more than a home; it's a sanctuary where farm, pasture, and woodland meet the majestic expanse of the Big Upper Ottawa River, offering an impressive 1,040 feet of exclusive waterfront. (id:1945)
powered by

Property DetailsKey information about 1283 Z Ch De La Culbute
Interior FeaturesDiscover the interior design and amenities
Exterior & Lot FeaturesLearn about the exterior and lot specifics of 1283 Z Ch De La Culbute
Utilities & SystemsReview utilities and system installations
Tax & Legal InformationGet tax and legal details applicable to 1283 Z Ch De La Culbute
Room Dimensions

This listing content provided by REALTOR.ca
has
been licensed by REALTOR®
members of The Canadian Real Estate Association
members of The Canadian Real Estate Association
Nearby Listings Stat
Active listings
2
Min Price
$799,900
Max Price
$799,900
Avg Price
$799,900
Days on Market
222 days
Sold listings
0
Min Sold Price
$0
Max Sold Price
$0
Avg Sold Price
$0
Days until Sold
days

















