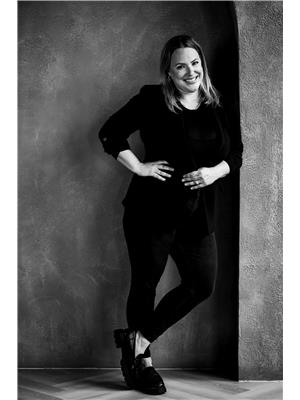1011 90 Glen Everest Road, Toronto
- Bedrooms: 3
- Bathrooms: 2
- Type: Apartment
- Added: 127 days ago
- Updated: 35 days ago
- Last Checked: 8 hours ago
*Offering 2.99% mortgage buy-down on a 3-year term for qualified buyers* Experience executive living at its pinnacle in the heart of the picturesque Birchcliffe/Cliffside area, boasting two balconies offering unobstructed, awe-inspiring views of the city skyline! This brand-new, three-bedroom, two-bathroom penthouse suite harmonizes the serenity of lakeside tranquility and verdant greenery with seamless access to urban vitality. Spanning over two floors, this penthouse presents not one, but two balconies, amplifying both living and entertaining spaces. The open-concept upper floor showcases soaring ceilings, a walk-out to a spacious north-facing balcony, an open concept living room and dining area, and a modern kitchen featuring a glass backsplash, integrated fridge and dishwasher, as well as stainless steel oven and built-in microwave. The primary bedroom offers a walk-in closet, a luxurious three-piece ensuite, and an additional walk-out to the balcony. The second upper floor bedroom is generously sized, boasting hardwood flooring, a walk-in closet, and elegant glass sliding doors - Can also be converted to a great WFH space. On the lower/first floor, the third bedroom features ample wall-to-wall closet space, access to the second four-piece bathroom, and a separate balcony with captivating city views. The building boasts top-tier amenities such as an 11th-floor party room, round-the-clock concierge services, a media room, gym, and a breathtaking rooftop terrace offering sweeping views of both the city skyline and the tranquil lake. Don't miss the chance to view this remarkable suite in person today!
powered by

Property DetailsKey information about 1011 90 Glen Everest Road
Interior FeaturesDiscover the interior design and amenities
Exterior & Lot FeaturesLearn about the exterior and lot specifics of 1011 90 Glen Everest Road
Location & CommunityUnderstand the neighborhood and community
Property Management & AssociationFind out management and association details
Additional FeaturesExplore extra features and benefits
Room Dimensions

This listing content provided by REALTOR.ca
has
been licensed by REALTOR®
members of The Canadian Real Estate Association
members of The Canadian Real Estate Association
Nearby Listings Stat
Active listings
68
Min Price
$498,000
Max Price
$2,580,000
Avg Price
$910,224
Days on Market
71 days
Sold listings
27
Min Sold Price
$549,900
Max Sold Price
$1,749,000
Avg Sold Price
$928,096
Days until Sold
62 days














