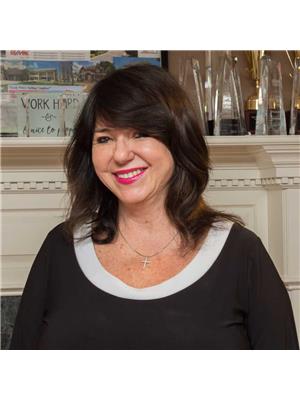80 10 William Jackson Way, Toronto
- Bedrooms: 2
- Bathrooms: 3
- Type: Townhouse
- Added: 40 days ago
- Updated: 13 days ago
- Last Checked: 14 hours ago
Gorgeous Sun filled 2 bedroom, 3 washroom Lake and town stacked up town house by Menkes. In the heart of prestigious Mimico neighborhood. Only one year old. Walking distance to all the amenities lakeshore village offers. Unit offers private backyard (one of the six units in the complex) with Barbecue natural gas hook up. Open-concept main floor with powder room and 9 feet ceiling. Modern Kitchen with All Stainless-Steel Appliances, Quartz counters. Windows with California shutters. Main floor high quality laminate flooring and access to backyard. Additional storage space within the unit plus a storage unit and one parking spot. Last row in the complex provides additional privacy. Proximity of the locations offers all.. Close to transit, Various ethnic restaurants, walking distance to Humber college, Easy access to Gardiner Expressway, Take a walk down by lake Ontario, Walk to Colonel Samuel Smith Park and have an amazing day out, Great English and French Emmersion School nearby and many parks, Close to Grocery stores and many big box stores. Waiting for you to make many memories here.
powered by

Property Details
- Cooling: Central air conditioning
- Heating: Forced air, Natural gas
- Structure Type: Row / Townhouse
- Exterior Features: Brick, Brick Facing
Interior Features
- Flooring: Laminate, Carpeted
- Appliances: Washer, Refrigerator, Dishwasher, Stove, Dryer, Blinds
- Bedrooms Total: 2
- Bathrooms Partial: 1
Exterior & Lot Features
- Lot Features: Balcony, In suite Laundry
- Parking Total: 1
- Parking Features: Underground
- Building Features: Storage - Locker, Visitor Parking
Location & Community
- Directions: Lakeshore and Kipling
- Common Interest: Condo/Strata
- Community Features: Pet Restrictions
Property Management & Association
- Association Fee: 262.05
- Association Name: Menres Property Management
- Association Fee Includes: Common Area Maintenance, Insurance, Parking
Tax & Legal Information
- Tax Annual Amount: 3395.28
Room Dimensions

This listing content provided by REALTOR.ca has
been licensed by REALTOR®
members of The Canadian Real Estate Association
members of The Canadian Real Estate Association
















