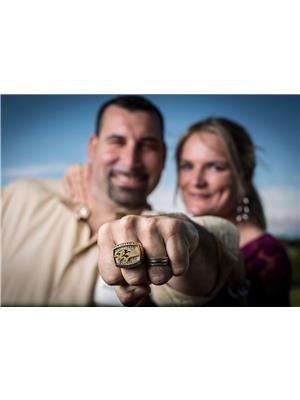65 Hargrave Lane, Toronto
- Bedrooms: 4
- Bathrooms: 3
- Type: Townhouse
- Added: 52 days ago
- Updated: 17 days ago
- Last Checked: 18 hours ago
Show With Confidence! In The Prestigious Lawrence Park Neighborhood. Builder Original Designer Suit. Top Public&Privaite School Area. Walking Distance To TFS, Crestwood, Crescent, and Blythwood Junior. The Largest Unit in the Row of the Townhouse, 1892 Sq.ft per Builder. Upgraded Throughout, Pot Lights Throughout, Finished Basement With Direct Access To 2 Designated Parking Units, Rooftop Terrace With Gas And Utilities Supply For Bbq And Parties, Main Level With 9' Ceilings. (id:1945)
powered by

Property Details
- Cooling: Central air conditioning, Air exchanger
- Heating: Forced air, Natural gas
- Stories: 3
- Structure Type: Row / Townhouse
- Exterior Features: Brick
Interior Features
- Basement: Finished, Separate entrance, N/A
- Flooring: Hardwood, Laminate
- Appliances: Washer, Refrigerator, Dishwasher, Stove, Dryer, Microwave, Cooktop, Oven - Built-In
- Bedrooms Total: 4
Exterior & Lot Features
- View: View
- Parking Total: 2
- Parking Features: Underground
- Building Features: Storage - Locker, Separate Heating Controls, Visitor Parking
Location & Community
- Directions: Bayveiw / Lawrence
- Common Interest: Condo/Strata
- Community Features: Pet Restrictions
Property Management & Association
- Association Fee: 508.35
- Association Name: First Service Residence
- Association Fee Includes: Common Area Maintenance, Insurance, Parking
Tax & Legal Information
- Tax Annual Amount: 6580.66
Additional Features
- Security Features: Security system, Smoke Detectors
Room Dimensions

This listing content provided by REALTOR.ca has
been licensed by REALTOR®
members of The Canadian Real Estate Association
members of The Canadian Real Estate Association













