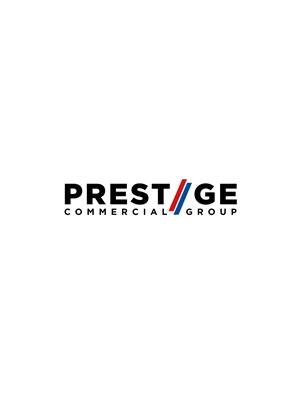42053 Township Road 252, Rural Rocky View County
- Bedrooms: 5
- Bathrooms: 4
- Living area: 4448 square feet
- Type: Residential
- Added: 57 days ago
- Updated: 4 days ago
- Last Checked: 17 hours ago
This stunning, custom-built 4,448 SqFt bungalow is set on a sprawling 158-acre lot, offering both convenience and serene country living. With fully paved access from Township Road 252, the home is located just 10 minutes south of Cochrane, 15 minutes from Calgary city limits, and an hour’s drive to Banff, providing the perfect balance of rural tranquility and urban convenience. Featuring an open floor design, the house offers 5 spacious bedrooms, a fully furnished 3,650 SqFt basement, suited, and a double detached garage. Modern comforts include two furnaces, two hot water tanks, a water conditioning unit, and in-floor heating, all contributing to a cozy and efficient living experience. The main floor boasts two luxurious five-piece bathrooms, each equipped with a tub, shower, toilet, and double sinks, ensuring convenience for the entire household. Step outside to enjoy the private yard and a beautiful balcony that offers stunning views of the surrounding countryside. This property promises an elevated lifestyle, combining luxury, expansive land for farming, and unbeatable proximity to urban amenities, making it an ideal retreat in Rocky View County. (id:1945)
powered by

Property Details
- Cooling: None
- Heating: Forced air, In Floor Heating, Natural gas
- Stories: 1
- Year Built: 1995
- Structure Type: House
- Foundation Details: Poured Concrete
- Architectural Style: Bungalow
- Construction Materials: Wood frame
Interior Features
- Basement: Finished, Full
- Flooring: Tile, Hardwood, Vinyl
- Appliances: Washer, Refrigerator, Dishwasher, Stove, Dryer, Microwave, Microwave Range Hood Combo, Window Coverings
- Living Area: 4448
- Bedrooms Total: 5
- Fireplaces Total: 2
- Bathrooms Partial: 1
- Above Grade Finished Area: 4448
- Above Grade Finished Area Units: square feet
Exterior & Lot Features
- Lot Features: Closet Organizers, No Animal Home
- Water Source: Well
- Lot Size Units: acres
- Parking Features: Detached Garage
- Lot Size Dimensions: 158.15
Location & Community
- Common Interest: Freehold
Utilities & Systems
- Sewer: Septic System
Tax & Legal Information
- Tax Year: 2023
- Parcel Number: 0021367487
- Tax Annual Amount: 6492.04
- Zoning Description: A-GEN
Room Dimensions

This listing content provided by REALTOR.ca has
been licensed by REALTOR®
members of The Canadian Real Estate Association
members of The Canadian Real Estate Association












