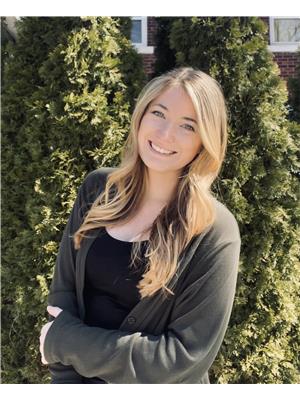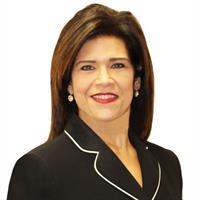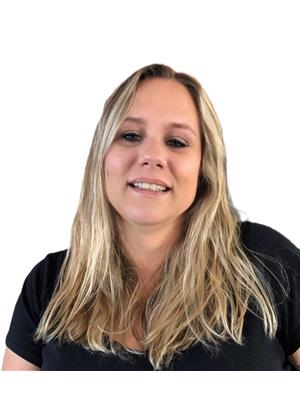405 Oakpark Drive, Tecumseh
- Bedrooms: 4
- Bathrooms: 3
- Living area: 2700 square feet
- Type: Residential
- Added: 8 days ago
- Updated: 4 days ago
- Last Checked: 1 days ago
2 story home with 2 car garage in the sought-after Tecumseh neighbourhood. Approximately 2,700 square feet above grade plus full unfinished basement. Very well-designed layout with 4 bedrooms, 2.5 bathrooms including an ensuite. You're welcomed by a spacious foyer as you walk in the home, the living room w/ fireplace is illuminated by pot lights, creating a warm and inviting atmosphere. The features continue with a main floor laundry and a half bathroom, dinning room, second family room, as well as a large kitchen with plenty of cabinet space. On the second level you will find all the bedrooms are spacious and well lit with natural light as well as 2 more full bathrooms, one being an ensuite. Wide and long double drive. Great location with just a few minute walk to Lacasse park, public pool, and waterfront park, making this great for families seeking a charming and spacious home. (id:1945)
powered by

Property Details
- Cooling: Central air conditioning
- Heating: Forced air, Natural gas, Furnace
- Stories: 2
- Year Built: 1994
- Structure Type: House
- Exterior Features: Brick
- Foundation Details: Block
Interior Features
- Flooring: Hardwood, Carpeted, Ceramic/Porcelain
- Appliances: Washer, Refrigerator, Dishwasher, Stove, Oven, Dryer
- Living Area: 2700
- Bedrooms Total: 4
- Bathrooms Partial: 1
- Above Grade Finished Area: 2700
- Above Grade Finished Area Units: square feet
Exterior & Lot Features
- Lot Features: Double width or more driveway, Paved driveway, Concrete Driveway, Finished Driveway, Front Driveway
- Parking Features: Attached Garage, Garage
- Lot Size Dimensions: 52.2X136.65
- Waterfront Features: Waterfront nearby
Tax & Legal Information
- Tax Year: 2023
- Zoning Description: R1
Room Dimensions
This listing content provided by REALTOR.ca has
been licensed by REALTOR®
members of The Canadian Real Estate Association
members of The Canadian Real Estate Association


















