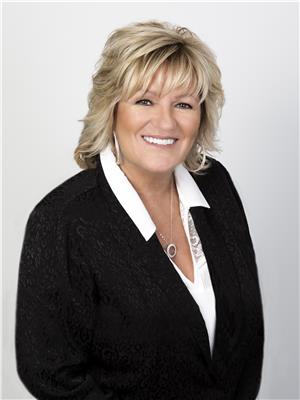1291 Quest Circle W, Mississauga
- Bedrooms: 3
- Bathrooms: 2
- Type: Residential
- Added: 38 days ago
- Updated: 13 days ago
- Last Checked: 4 hours ago
Perfect Home For A Family Located On A Quite Friendly Street Of Meadowvale Village, Walking Distance To Meodowvale Conservation Area. This Home Has An Open Concept Floor Plan, Living And Dining With A Cozy Fire Place, Bamboo Flooring Throughout The House, Good Family Size Kitchen With Walk Out To A Fenced Backyard. Upper Level Has 3 Spacious Bedrooms With Plenty Of Closet Space And A Semi-Ensuite Bath. (id:1945)
powered by

Property Details
- Cooling: Central air conditioning
- Heating: Forced air, Natural gas
- Stories: 2
- Structure Type: House
- Exterior Features: Brick
- Foundation Details: Concrete
Interior Features
- Basement: Full
- Flooring: Ceramic, Bamboo
- Appliances: Washer, Refrigerator, Dishwasher, Stove, Dryer
- Bedrooms Total: 3
- Bathrooms Partial: 1
Exterior & Lot Features
- Water Source: Municipal water
- Parking Total: 4
- Parking Features: Garage
- Lot Size Dimensions: 22.97 x 109.91 FT
Location & Community
- Directions: Derry Rd And Mavis Rd
- Common Interest: Freehold
- Street Dir Suffix: West
Utilities & Systems
- Sewer: Sanitary sewer
Tax & Legal Information
- Tax Annual Amount: 4125.6
Room Dimensions

This listing content provided by REALTOR.ca has
been licensed by REALTOR®
members of The Canadian Real Estate Association
members of The Canadian Real Estate Association








