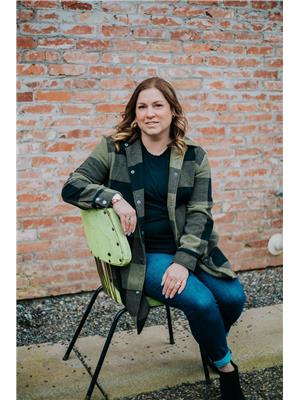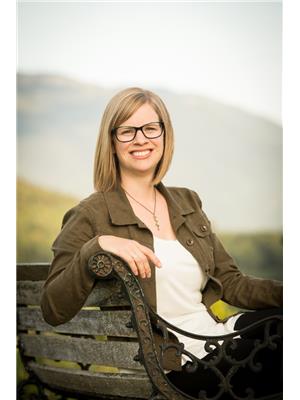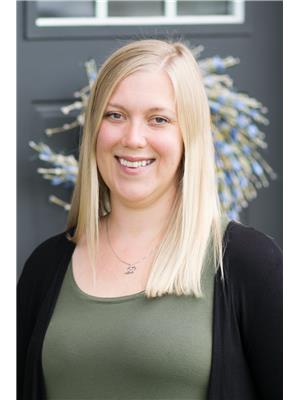3829 Pine Avenue, Terrace
- Bedrooms: 5
- Bathrooms: 2
- Living area: 3328 square feet
- Type: Residential
- Added: 66 days ago
- Updated: 1 days ago
- Last Checked: 9 hours ago
* PREC - Personal Real Estate Corporation. This is the first time this property has been on the market in over 38 years! This well loved & cared for home located in lower Thornhill is a dream for someone looking for a heavy duty mechanics shop plus a large family home. Located on a large 16,000 sq ft lot this property is a great package. The house is over 3300 sq ft featuring a great sized living room with immaculate hardwood floors, large dining room & very spacious kitchen, 5 large bedrooms & 2 bathrooms as well as it has a large basement entrance which was currently used as a workshop but would make a great mud room entrance or be a great office if you worked from home with easy access to the backyard and shop. The lg 24' x 25' detached shop has an overhead hoist as well there's a 23' x 36' older building attached to the back of the shop. High ceilings make getting your larger vehicles or machines easy to get in and out. The septic has recently been redone & the roof is just a couple years old. This great package must be seen to be appreciated. (id:1945)
powered by

Property Details
- Roof: Asphalt shingle, Conventional
- Heating: Baseboard heaters, Electric
- Stories: 2
- Year Built: 1975
- Structure Type: House
- Foundation Details: Concrete Perimeter
- Architectural Style: Split level entry
Interior Features
- Basement: Finished, N/A
- Living Area: 3328
- Bedrooms Total: 5
- Fireplaces Total: 2
Exterior & Lot Features
- Water Source: Community Water System
- Lot Size Units: square feet
- Parking Features: Detached Garage, Carport, Open
- Lot Size Dimensions: 16000
Location & Community
- Common Interest: Freehold
Tax & Legal Information
- Parcel Number: 004-976-568
- Tax Annual Amount: 3556.05
Room Dimensions
This listing content provided by REALTOR.ca has
been licensed by REALTOR®
members of The Canadian Real Estate Association
members of The Canadian Real Estate Association


















