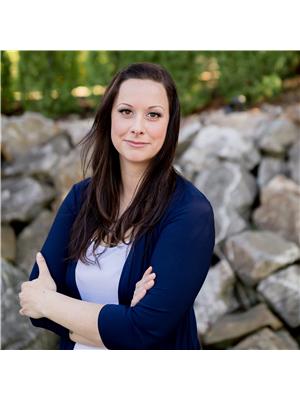63 Walker Road, Enderby
- Bedrooms: 5
- Bathrooms: 4
- Living area: 3431 square feet
- Type: Residential
- Added: 126 days ago
- Updated: 6 days ago
- Last Checked: 12 hours ago
GRAND LOG HOME MASTERPIECE! Custom, hand-built, log home on 0.46 acres is a dream home! Each log has been hand-selected & hand-peeled. The craftsmanship is outstanding with much attention to detail. Some furniture may be included - ask Agents for details. Entering the main floor, you are welcomed into the open-concept grand main living area, boasting vaulted 25’ ceilings, an abundance of natural light & the warmth/ambiance of the Harman wood stove. Hickory hardwood flooring; heated tile flooring (kitchen, laundry, primary ensuite). Enjoy cooking in the gourmet kitchen w/ large island & Jenair cooktop, granite counters, solid knotty alder wood cabinetry, Frigidaire Professional side-by-side freezer & refrigerator & double wall oven. Via french doors off dining area, enjoy a glass of wine on the partial wrap-around deck w/ peaceful views. A relaxing primary bedroom w/ indoor & outdoor sitting area & luxurious ensuite featuring soaker tub, & powder room w/ laundry complete the main. Upper Floor: Loft family room, large bedroom w/ Juliette balcony & 2-pc bath. Lower Floor: 3 bedrooms, rec room w/ Harman pellet stove, full bath & storage area that could become your wine cellar! Excellent location near Mabel Lake Golf & Airpark - fly your private plane or helicopter into this friendly community & land at the airstrip. A Dream Home located in an amazing recreational area - near a golf course, marina & beautiful beach on Mabel Lake - 35 min to Enderby, 60 min to Vernon. Freehold. (id:1945)
powered by

Property DetailsKey information about 63 Walker Road
- Roof: Steel, Unknown
- Cooling: See Remarks
- Heating: Baseboard heaters, Stove, Electric, See remarks, Wood, Other
- Stories: 3
- Year Built: 2008
- Structure Type: House
- Exterior Features: Stone, Wood siding, Other
- Foundation Details: Concrete Block
- Architectural Style: Log house/cabin
Interior FeaturesDiscover the interior design and amenities
- Basement: Full
- Flooring: Tile, Hardwood
- Appliances: Washer, Refrigerator, Range - Electric, Dishwasher, Dryer, Microwave, Freezer, Oven - Built-In
- Living Area: 3431
- Bedrooms Total: 5
- Fireplaces Total: 2
- Bathrooms Partial: 2
- Fireplace Features: Free Standing Metal, Stove
Exterior & Lot FeaturesLearn about the exterior and lot specifics of 63 Walker Road
- View: Mountain view, View (panoramic)
- Lot Features: Treed, See remarks, Central island, Two Balconies
- Water Source: Co-operative Well
- Lot Size Units: acres
- Parking Features: Other, See Remarks
- Lot Size Dimensions: 0.46
- Waterfront Features: Other
Location & CommunityUnderstand the neighborhood and community
- Common Interest: Freehold
- Community Features: Family Oriented
Utilities & SystemsReview utilities and system installations
- Sewer: Septic tank
Tax & Legal InformationGet tax and legal details applicable to 63 Walker Road
- Zoning: Unknown
- Parcel Number: 007-020-074
- Tax Annual Amount: 2360.61
Room Dimensions

This listing content provided by REALTOR.ca
has
been licensed by REALTOR®
members of The Canadian Real Estate Association
members of The Canadian Real Estate Association
Nearby Listings Stat
Active listings
2
Min Price
$1,395,000
Max Price
$1,449,000
Avg Price
$1,422,000
Days on Market
120 days
Sold listings
0
Min Sold Price
$0
Max Sold Price
$0
Avg Sold Price
$0
Days until Sold
days
Nearby Places
Additional Information about 63 Walker Road




















































































