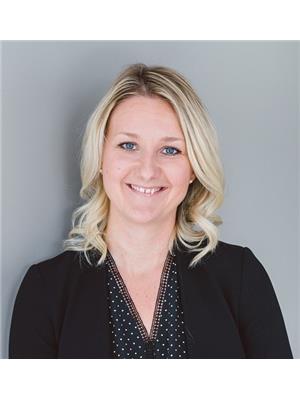258 Patterson Boulevard, Tay Port Mcnicoll
- Bedrooms: 2
- Bathrooms: 1
- Type: Residential
- Added: 41 days ago
- Updated: 1 days ago
- Last Checked: 5 hours ago
Top 5 Reasons You Will Love This Home: 1) Alluring waterfront living on Georgian Bay with this immaculate home or cottage, offering a turn-key, fully furnished oasis primed for your summer retreat 2) Inviting heart of the home, the kitchen boasts breathtaking views and is equipped with all the essentials for culinary excellence 3) 4-season home hosting ample finished living space, featuring a generously sized primary bedroom, a cozy guest bedroom, a family room complemented by a cathedral ceiling and a warm gas fireplace, modern updates throughout, the added convenience of in-suite laundry, and a large four car driveway 4) Step outside to discover the epitome of outdoor living, with an exceptional yard presenting a soothing hot tub, a charming bunkie complete with hydro, a private dock with a boat lift, a new rock break wall, an expansive deck space, convenient storage buildings, and access to an easy-walk-in waterfront with a sandy bottom with no weeds and clear water, great for swimming 5) The best of both worlds with proximity to amenities, parks, highways, and scenic walking trails, ensuring a perfect blend of convenience and beautiful nature at your doorstep. Age 60. Visit our website for more detailed information. (id:1945)
powered by

Property Details
- Heating: Electric, Other
- Stories: 1
- Structure Type: House
- Foundation Details: Block
- Architectural Style: Bungalow
Interior Features
- Flooring: Laminate
- Appliances: Washer, Refrigerator, Hot Tub, Dishwasher, Stove, Dryer, Microwave, Window Coverings, Water Heater - Tankless, Water Heater
- Bedrooms Total: 2
- Fireplaces Total: 1
Exterior & Lot Features
- View: View, Direct Water View
- Lot Features: Level lot
- Water Source: Municipal water
- Parking Total: 4
- Water Body Name: Georgian
- Building Features: Fireplace(s)
- Lot Size Dimensions: 53.3 x 204 FT
- Waterfront Features: Waterfront
Location & Community
- Directions: 1st Ave/Patterson Blvd
- Common Interest: Freehold
Utilities & Systems
- Sewer: Septic System
Tax & Legal Information
- Tax Annual Amount: 3141.2
- Zoning Description: R3(H)EP
Room Dimensions
This listing content provided by REALTOR.ca has
been licensed by REALTOR®
members of The Canadian Real Estate Association
members of The Canadian Real Estate Association















