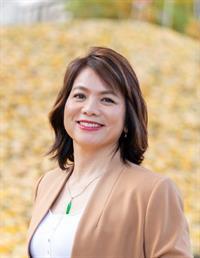95 Scandia Rise Nw, Calgary
- Bedrooms: 5
- Bathrooms: 4
- Living area: 2601 square feet
- Type: Residential
Source: Public Records
Note: This property is not currently for sale or for rent on Ovlix.
We have found 6 Houses that closely match the specifications of the property located at 95 Scandia Rise Nw with distances ranging from 2 to 10 kilometers away. The prices for these similar properties vary between 839,900 and 975,000.
Nearby Places
Name
Type
Address
Distance
Canada Olympic Park
Establishment
88 Canada Olympic Road SW
3.4 km
Calgary Waldorf School
School
515 Cougar Ridge Dr SW
4.4 km
F. E. Osborne School
School
5315 Varsity Dr NW
4.6 km
Calgary French & International School
School
700 77 St SW
5.2 km
Purdys Chocolatier Market
Food
3625 Shaganappi Trail NW
5.7 km
NOtaBLE - The Restaurant
Bar
4611 Bowness Rd NW
6.3 km
Edworthy Park
Park
5050 Spruce Dr SW
7.1 km
The Olympic Oval
Stadium
2500 University Dr NW
7.2 km
Nose Hill Park
Park
Calgary
7.9 km
The Keg Steakhouse & Bar - Stadium
Restaurant
1923 Uxbridge Dr NW
8.0 km
Foothills Medical Centre
Hospital
1403 29 St NW
8.1 km
McMahon Stadium
Stadium
1817 Crowchild Trail NW
8.4 km
Property Details
- Cooling: None
- Heating: Forced air
- Stories: 2
- Year Built: 1993
- Structure Type: House
- Foundation Details: Poured Concrete
- Construction Materials: Wood frame
Interior Features
- Basement: Finished, Full
- Flooring: Hardwood, Carpeted, Linoleum
- Appliances: Refrigerator, Dishwasher, Stove, Microwave Range Hood Combo, Washer & Dryer
- Living Area: 2601
- Bedrooms Total: 5
- Fireplaces Total: 1
- Bathrooms Partial: 1
- Above Grade Finished Area: 2601
- Above Grade Finished Area Units: square feet
Exterior & Lot Features
- Lot Size Units: square meters
- Parking Total: 4
- Parking Features: Attached Garage, Other, Oversize
- Lot Size Dimensions: 609.00
Location & Community
- Common Interest: Freehold
- Street Dir Suffix: Northwest
- Subdivision Name: Scenic Acres
Tax & Legal Information
- Tax Lot: 24
- Tax Year: 2023
- Tax Block: 14
- Parcel Number: 0015423817
- Tax Annual Amount: 5162
- Zoning Description: R-C1
Additional Features
- Photos Count: 37
- Map Coordinate Verified YN: true
OVER 3,700 SQ FT DEVELOPED | OVERSIZED DOUBLE GARAGE | HUGE LOT | CHARMING FLOORPLAN w/ VAULTED GRAND ENTRY | All in the highly sought after developed Calgary community 'Scenic Acres' - where you have a plethora of walking paths, large trees, great schools, easy transportation, shopping and so much more. UPGRADES/FEATURES: 50 yr shingles 2010, New Deck 2017, water heater 2017, home theatre system (basement), vaulted grand entry, 5 beds/3.5 bath, oversized double garage w/ back door for access, underground sprinkler system, spiral staircase, crown moulding, built in wood features and so much more. This area offers wide streets, big lots, and mature trees which immediately add to the charm as you drive up. Heading inside, you'll be greeted by a grand entryway that is open-to-above and is further enhanced with a spiral staircase leading to the second floor. This home has a one-of-a-kind floor plan that offers everything a growing family could need, with an office/den, dining, two living spaces, and a large kitchen on the main floor. The kitchen is spacious with white cabinets, an island and walk-in pantry, making it a great canvas to work with. Across the kitchen is a beautiful built-in wood cabinet feature with a fireplace. The large windows across the back, sides and front of the home let in tons of natural sunlight, making the home bright and inviting. To complete the main floor is a laundry room and half bath. Head up the spiral staircase to the second floor and you will find 4 fantastic sized bedrooms, with spacious closets. The primary retreat is where you'll fall in love, as the room is its owners' private quarters with large windows overlooking the beautiful yard and a full size ensuite that boasts a double vanity, shower, tub and a large walk-in closet. The basement is fully finished, allowing its new owners a lot more space to work with and boosting the total square footage to 3700+. The lower level has storage space, a great sized bedroom, full bathroom and a large rec room for enjoyment. The rec room does come with a home theatre system that the sellers will leave for the new owners to enjoy for movie nights! The backyard has a deck, mature trees and feels like its own paradise. With walking paths close by, playgrounds and parks, not to mention a quiet street with great neighbours, this is a fantastic choice for anyone in the market looking for a home they can make their own. This will not last - book your viewing today before... it's gone! (id:1945)
Demographic Information
Neighbourhood Education
| Master's degree | 30 |
| Bachelor's degree | 135 |
| University / Above bachelor level | 20 |
| University / Below bachelor level | 15 |
| College | 30 |
| University degree at bachelor level or above | 185 |
Neighbourhood Marital Status Stat
| Married | 295 |
| Widowed | 5 |
| Divorced | 10 |
| Separated | 5 |
| Never married | 105 |
| Married or living common law | 295 |
| Not married and not living common law | 125 |
Neighbourhood Construction Date
| 1981 to 1990 | 20 |
| 1991 to 2000 | 150 |










