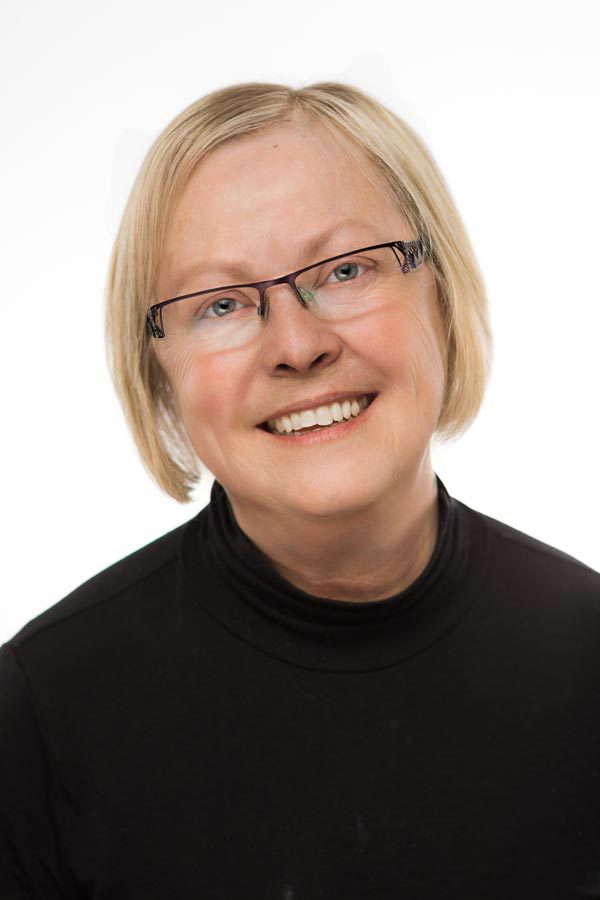24 Wolf Crescent, Okotoks
- Bedrooms: 3
- Bathrooms: 3
- Living area: 1484 square feet
- Type: Duplex
- Added: 7 days ago
- Updated: 2 days ago
- Last Checked: 19 hours ago
** Open House Sat 1-3 & Sun 1-3 ** Looking for a SWEET HOME w SEPARATE BASEMENT ENTRANCE? This Wedderburn beauty by Morrison Homes features it's popular Kirklin model, filled to the brim with gorgeous finishing and built with separate side entrance to the basement to accommodate possibility for home based businesses, extended family living, or future rental* unit. STEP IN (click 3D video), and you will see why this home is sweet & special! MAIN LEVEL features open concept plan with gorgeous kitchen & oversized island, front dining nook with large south facing windows for superb natural light, and rear living room overlooking back yard. Half bath and rear entry way complete this floor. UPPER LEVEL features spacious primary bedroom with walk-in closet and ensuite bathroom, two additional bedrooms, full bathroom, laundry closet and even a space for your desk! LOWER LEVEL has private side entry as well as access from the main floor. It is prepped for future development with 9' ceiling, door separating main floor and basement, two large windows, plumbing rough-in for kitchen and bath, as well as tub/sink/toilet that are purchased and ready for install (note this is a $12K+ value). BACK YARD is large & nearly fully fenced. And, the community of WEDDERBURN is family-friendly neighbourhood with paths, parks, ponds & schools within walking distance, and shopping amenities just minutes away. Possession is negotiable and quick possession can be accommodated. If you're looking for a superb home under $590K, then this is the one! (*A secondary suite would be subject to approval and permitting by the city/municipality.) (id:1945)
powered by

Property Details
- Cooling: None
- Heating: Forced air
- Stories: 2
- Year Built: 2021
- Structure Type: Duplex
- Exterior Features: Vinyl siding
- Foundation Details: Poured Concrete
- Construction Materials: Wood frame
Interior Features
- Basement: Unfinished, Full, Separate entrance
- Flooring: Carpeted, Vinyl Plank
- Appliances: Washer, Refrigerator, Dishwasher, Stove, Dryer, Microwave, Window Coverings
- Living Area: 1484
- Bedrooms Total: 3
- Bathrooms Partial: 1
- Above Grade Finished Area: 1484
- Above Grade Finished Area Units: square feet
Exterior & Lot Features
- Lot Features: Back lane
- Lot Size Units: square feet
- Parking Total: 2
- Parking Features: Parking Pad, Other
- Lot Size Dimensions: 2745.00
Location & Community
- Common Interest: Freehold
- Subdivision Name: Wedderburn
Tax & Legal Information
- Tax Lot: 12
- Tax Year: 2024
- Tax Block: 47
- Parcel Number: 0038764809
- Tax Annual Amount: 2643
- Zoning Description: TN
Room Dimensions
This listing content provided by REALTOR.ca has
been licensed by REALTOR®
members of The Canadian Real Estate Association
members of The Canadian Real Estate Association













