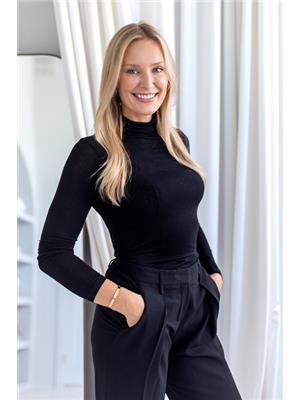Upper 91 Ivy Avenue, Toronto South Riverdale
- Bedrooms: 2
- Bathrooms: 1
- Type: Other
- Added: 9 days ago
- Updated: 9 days ago
- Last Checked: 10 hours ago
Historic Leslieville. Furnished, 2 Upper Levels on Quiet Treed Street, 2 Beds, Spa Bath In Sun Filled Edwardian Home W/Large Peaceful Private Terrace. 2 Bay Windows, Skylight, Cathedral Ceilings In Main Hall & Bath Make Space Delightfully Bright & Engaging. Hardwood Both Levels. Ensuite Laundry. Eat In Kitchen W/ S/S Appliances. Washroom Boasts Stone Floors, Jacuzzi Tub & Rain Shower. 3rd Fl Master W/Sitting Room. W/O To Queen/Gerrard/Greek Town Shopping & Restos. Leftfield Brewery Steps Away!
Property Details
- Cooling: Central air conditioning
- Heating: Forced air, Natural gas
- Structure Type: Other
- Exterior Features: Brick Facing
- Foundation Details: Stone
Interior Features
- Flooring: Hardwood
- Appliances: Water Heater - Tankless
- Bedrooms Total: 2
Exterior & Lot Features
- Water Source: Municipal water
- Building Features: Separate Heating Controls
- Lot Size Dimensions: Bricktowne, Leslieville!!
Location & Community
- Directions: Greenwood & Gerrard
- Community Features: Community Centre
Business & Leasing Information
- Total Actual Rent: 3300
- Lease Amount Frequency: Monthly
Utilities & Systems
- Sewer: Sanitary sewer
Room Dimensions
This listing content provided by REALTOR.ca has
been licensed by REALTOR®
members of The Canadian Real Estate Association
members of The Canadian Real Estate Association














