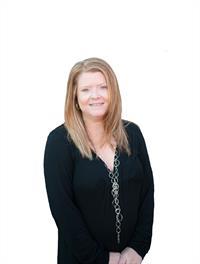101 1685 Estevan Rd, Nanaimo
- Bedrooms: 1
- Bathrooms: 2
- Living area: 825 square feet
- Type: Apartment
- Added: 67 days ago
- Updated: 66 days ago
- Last Checked: 13 hours ago
WELCOME HOME. Perhaps the nicest 1 bedroom condo in Departure Bay. This spacious, lovingly updated condo at Brechin Views. Nestled on the ground floor, this private unit boasts ample natural light and a modern, fresh decor. This transformed condo boasts nearly new finishings including new flooring, paint, and trim. The kitchen features stainless steel appliances, new cabinetry, plumbing fixtures, butcher block counters, and a herringbone marble backsplash. The open-concept layout centers around a cozy natural gas fireplace and opens to a walkout covered patio. Located in a well-run and well-funded strata, Brechin Views is conveniently walkable to shopping, parks, transit, and BC Ferries. Make this fully updated, affordable home your own! All measurements are approximate; please verify. (id:1945)
powered by

Property DetailsKey information about 101 1685 Estevan Rd
- Cooling: None
- Heating: Baseboard heaters, Electric
- Year Built: 1995
- Structure Type: Apartment
Interior FeaturesDiscover the interior design and amenities
- Living Area: 825
- Bedrooms Total: 1
- Fireplaces Total: 1
- Above Grade Finished Area: 825
- Above Grade Finished Area Units: square feet
Exterior & Lot FeaturesLearn about the exterior and lot specifics of 101 1685 Estevan Rd
- Lot Features: Central location, Other, Marine Oriented
- Parking Total: 31
Location & CommunityUnderstand the neighborhood and community
- Common Interest: Condo/Strata
- Subdivision Name: Brechin Views
- Community Features: Family Oriented, Pets Allowed With Restrictions
Business & Leasing InformationCheck business and leasing options available at 101 1685 Estevan Rd
- Lease Amount Frequency: Monthly
Property Management & AssociationFind out management and association details
- Association Fee: 429
Tax & Legal InformationGet tax and legal details applicable to 101 1685 Estevan Rd
- Zoning: Multi-Family
- Parcel Number: 023-023-546
- Tax Annual Amount: 2205.56
Room Dimensions

This listing content provided by REALTOR.ca
has
been licensed by REALTOR®
members of The Canadian Real Estate Association
members of The Canadian Real Estate Association
Nearby Listings Stat
Active listings
51
Min Price
$359,700
Max Price
$1,499,000
Avg Price
$698,449
Days on Market
79 days
Sold listings
30
Min Sold Price
$275,000
Max Sold Price
$999,900
Avg Sold Price
$628,860
Days until Sold
57 days



















































