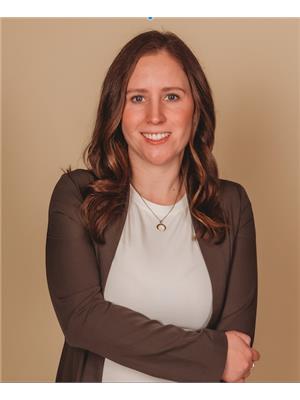693028 Highway 813, Athabasca
- Bedrooms: 4
- Bathrooms: 3
- Living area: 1991.6 square feet
- Type: Residential
- Added: 9 hours ago
- Updated: 4 hours ago
- Last Checked: 5 minutes ago
This unique 4-bed, 3-bath home blends modern elegance with rustic charm and sits on 157.49 picturesque acres, perfect for your farming dreams. The 3 bedrooms upstairs boast high ceilings and plenty of space, and the jacuzzi tub in the main bathroom allows for relaxation after a long day. Take in the breathtaking views from the dining and kitchen areas, or sip your morning coffee on the covered deck off the primary suite. The partially finished basement expands on the living space with a full recreation room, extra bedroom and bathroom. Enjoy fenced pastureland, a lush orchard, and a swim-ready pond. Relax in the gazebo with a hot tub or unwind in the cozy 3-season sunroom. The property boasts a 42x32 ft detached shop and a 36x36 ft barn with 4 individual stalls and lots of storage space, ready for livestock or hobbies. Enjoy breathtaking views from the dining and kitchen areas, or relax on the covered deck off the primary suite. Move-in ready and full of potential, this homestead combines charm and functionality for the ultimate countryside lifestyle. (id:1945)
powered by

Property DetailsKey information about 693028 Highway 813
Interior FeaturesDiscover the interior design and amenities
Exterior & Lot FeaturesLearn about the exterior and lot specifics of 693028 Highway 813
Location & CommunityUnderstand the neighborhood and community
Tax & Legal InformationGet tax and legal details applicable to 693028 Highway 813
Additional FeaturesExplore extra features and benefits
Room Dimensions

This listing content provided by REALTOR.ca
has
been licensed by REALTOR®
members of The Canadian Real Estate Association
members of The Canadian Real Estate Association
Nearby Listings Stat
Active listings
1
Min Price
$749,900
Max Price
$749,900
Avg Price
$749,900
Days on Market
0 days
Sold listings
0
Min Sold Price
$0
Max Sold Price
$0
Avg Sold Price
$0
Days until Sold
days
Nearby Places
Additional Information about 693028 Highway 813





