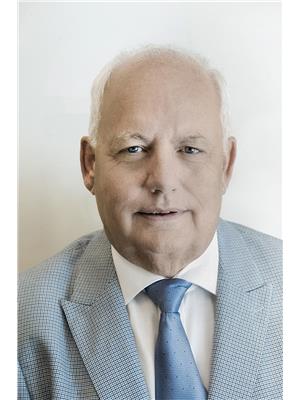19 Newport Beach Boulevard, Fort Erie
- Bedrooms: 6
- Bathrooms: 5
- Type: Residential
Source: Public Records
Note: This property is not currently for sale or for rent on Ovlix.
We have found 6 Houses that closely match the specifications of the property located at 19 Newport Beach Boulevard with distances ranging from 2 to 10 kilometers away. The prices for these similar properties vary between 1,625,000 and 3,298,800.
Nearby Places
Name
Type
Address
Distance
Templeton Landing Restaurant
Restaurant
2 Templeton Terrace
14.5 km
Beaver Island State Park
Park
2136 W Oakfield Rd
14.5 km
D'Youville College
School
320 Porter Ave
14.6 km
Leonardo Da Vinci High School
School
320 Porter Ave
14.6 km
Buffalo and Erie County Naval & Military Park
Park
1 Naval Park Cove
14.9 km
Buffalo City Hall
City hall
65 Niagara Square
15.1 km
Pearl Street Grill & Brewery
Bar
76 Pearl St
15.2 km
Kleinhans Music Hall
Establishment
3 Symphony Cir
15.2 km
First Niagara Center
Stadium
1 Seymour H Knox III Plaza
15.2 km
Hutchinson Central Technical High School
School
256 S Elmwood Ave
15.2 km
Della Terra Restaurant
Restaurant
200 Delaware Ave
15.3 km
Just Pizza Express
Restaurant
295 Main St
15.3 km
Property Details
- Cooling: Central air conditioning
- Heating: Forced air, Natural gas
- Stories: 2
- Structure Type: House
- Exterior Features: Vinyl siding
Interior Features
- Basement: Finished, Full
- Bedrooms Total: 6
Exterior & Lot Features
- Water Source: Municipal water
- Parking Total: 6
- Lot Size Dimensions: 40 x 114.59 FT
Location & Community
- Common Interest: Freehold
Property Management & Association
- Association Fee: 423
- Association Fee Includes: Parcel of Tied Land
Utilities & Systems
- Sewer: Sanitary sewer
Tax & Legal Information
- Tax Year: 2024
- Tax Annual Amount: 9842
Additional Features
- Photos Count: 40
Stunning home in high-end gated community of Crystal Beach Tennis & Yacht Club offers elegance & charm. Guaranteed to impress, with 6 bedrms, 5 bathrms, 2 full kitchens both with built-in Thermador appliances (one on main level and one on 2nd level) and a kitchenette in the completely finished basement. Can accommodate an in-law space, w/ a separate inside entrance to all 3 levels. The main level & upstairs both have a primary bedrm w/ walk-in closets, ensuites w/ heated flrs, dual vanities, sep water closets & oversized glass door tiled showers. This home also boasts sound insulating PureParket engineered luxury flooring between levels, 8ft interior door frames, high profile trim & baseboards, & a sunroom currently providing privacy for the hot tub. Far too many features to list! This home must be seen to be appreciated. Monthly fee includes access to private maintained beach, heated saltwater pool, clubhouse, party & exercise rooms, saunas, tennis & pickleball courts, and lawn care. (id:1945)
Demographic Information
Neighbourhood Education
| Master's degree | 20 |
| Bachelor's degree | 45 |
| University / Below bachelor level | 30 |
| Certificate of Qualification | 20 |
| College | 75 |
| University degree at bachelor level or above | 70 |
Neighbourhood Marital Status Stat
| Married | 245 |
| Widowed | 30 |
| Divorced | 45 |
| Separated | 20 |
| Never married | 120 |
| Living common law | 45 |
| Married or living common law | 295 |
| Not married and not living common law | 220 |
Neighbourhood Construction Date
| 1961 to 1980 | 40 |
| 1991 to 2000 | 10 |
| 2006 to 2010 | 10 |
| 1960 or before | 155 |









