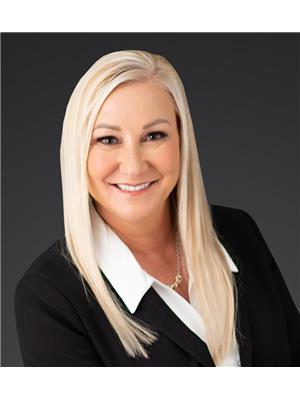85 Elvira Street W, Kemptville
- Bedrooms: 3
- Bathrooms: 2
- Type: Townhouse
- Added: 15 days ago
- Updated: 4 days ago
- Last Checked: 8 hours ago
*OPEN HOUSE* SAT. OCT. 5, 2-4 PM. This lovely end unit, nestled on a tranquil dead-end street is right in the heart of town. Numerous recent upgrades include a metal roof installed in 2015 and an owned gas hot water tank purchased in 2016. Step inside to discover brand new high-grade plank vinyl flooring throughout all the rooms on both levels offering stylish, low-maintenance living. The staircase & upper hallway feature plush new carpeting with an upgraded under-pad for added comfort. Both bathrooms have been updated with elegant new 'marble like' ceramic tile. The kitchen boasts freshly painted cabinets, barn doors & stunning new 'quartz-like' countertops. Additionally, the entire home has been freshly painted, creating a bright & inviting atmosphere. The grounds are meticulously kept w/perennial gardens & a private, westerly exposed backyard oasis featuring a deck & gazebo! This home is move-in ready & waiting for you to make it your own! Steps to many amenities in Kemptville. (id:1945)
powered by

Property Details
- Cooling: Air exchanger, None
- Heating: Forced air, Natural gas
- Stories: 2
- Year Built: 1995
- Structure Type: Row / Townhouse
- Exterior Features: Siding
- Foundation Details: Poured Concrete
Interior Features
- Basement: Partially finished, Full
- Flooring: Ceramic, Vinyl, Wall-to-wall carpet
- Appliances: Washer, Refrigerator, Stove, Dryer, Microwave, Hood Fan
- Bedrooms Total: 3
- Bathrooms Partial: 1
Exterior & Lot Features
- Lot Features: Private setting, Gazebo, Automatic Garage Door Opener
- Water Source: Municipal water
- Parking Total: 3
- Parking Features: Attached Garage
- Lot Size Dimensions: 17 ft X 111.32 ft
Location & Community
- Common Interest: Freehold
- Street Dir Suffix: West
- Community Features: Family Oriented, School Bus
Utilities & Systems
- Sewer: Municipal sewage system
- Utilities: Fully serviced
Tax & Legal Information
- Tax Year: 2024
- Parcel Number: 681240194
- Tax Annual Amount: 2569
- Zoning Description: R3
Room Dimensions
This listing content provided by REALTOR.ca has
been licensed by REALTOR®
members of The Canadian Real Estate Association
members of The Canadian Real Estate Association














