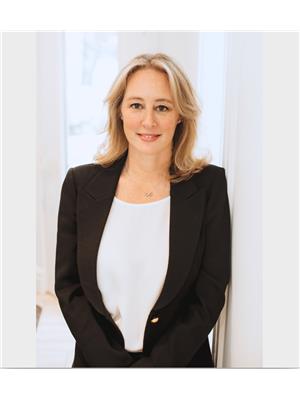2214 3rd Side Road, Milton
- Bedrooms: 4
- Bathrooms: 3
- Type: Residential
- Added: 14 days ago
- Updated: 1 days ago
- Last Checked: 16 hours ago
Escape to your own 5.08-acre natural oasis just outside the city. This stunning property boasts a traditional center-hall layout, featuring four spacious bedrooms, a convenient main-floor laundry, and a luxurious primary ensuite. Sun-filled, versatile spaces include a bright sunroom/studio, a large living and dining room, a dedicated home office, and a family room with views of the perennial gardens and surrounding forest. The resort-like backyard is an entertainers dream, complete with a custom concrete saltwater pool, wood-burning heater, and pizza oven. This one-of-a-kind pool features a grotto with bench seating, a swim-up bar, two color-changing lights, and a striking retaining wall crafted from dolomite limestone, each stone showcasing unique textures and marine fossils. Wander along private trails, admire the moss-covered boulders, or relax by the bonfire in the secluded back area, you might even spot wildlife like deer and grouse. For a hands-on experience with nature, tap your own trees to make maple syrup or collect fresh eggs daily this is a nature lover's dream retreat. Additional highlights include a two-car garage with inside entry to both the kitchen and basement, a durable steel roof, and Starlink internet, making this the perfect blend of cottage charm and city convenience. Let this be your perfect escape. Welcome to serenity! (id:1945)
powered by

Property Details
- Cooling: Central air conditioning
- Heating: Forced air, Oil
- Stories: 2
- Structure Type: House
- Exterior Features: Brick, Aluminum siding
- Foundation Details: Block
Interior Features
- Basement: Partially finished, Full
- Appliances: Washer, Dryer, Window Coverings
- Bedrooms Total: 4
- Bathrooms Partial: 1
Exterior & Lot Features
- Parking Total: 12
- Pool Features: Inground pool
- Parking Features: Attached Garage
- Lot Size Dimensions: 523.6 x 620.5 FT
Location & Community
- Directions: Twiss Road / #3 Side Road
- Common Interest: Freehold
Utilities & Systems
- Sewer: Septic System
Tax & Legal Information
- Tax Annual Amount: 6998.32
Room Dimensions

This listing content provided by REALTOR.ca has
been licensed by REALTOR®
members of The Canadian Real Estate Association
members of The Canadian Real Estate Association















