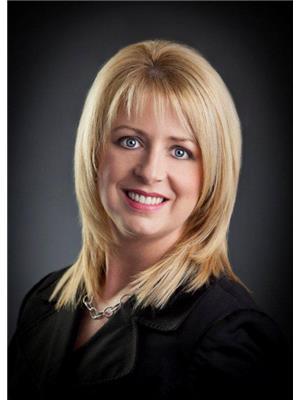156 Carrick Drive, St John S
- Bedrooms: 4
- Bathrooms: 3
- Living area: 2655 square feet
- Type: Residential
Source: Public Records
Note: This property is not currently for sale or for rent on Ovlix.
We have found 6 Houses that closely match the specifications of the property located at 156 Carrick Drive with distances ranging from 2 to 10 kilometers away. The prices for these similar properties vary between 279,000 and 459,900.
Nearby Places
Name
Type
Address
Distance
Boston Pizza
Restaurant
415 Stavanger Dr
0.4 km
Costco St. Johns
Pharmacy
28 Stavanger Dr
0.7 km
Future Shop
Establishment
20 Stavanger Dr
1.0 km
Ches's Fish and Chips
Restaurant
8 Highland Dr
1.1 km
Sobeys
Grocery or supermarket
272 Torbay Rd
1.1 km
Dominion
Grocery or supermarket
55 Stavanger Dr
1.1 km
Lasik MD
Doctor
330 Torbay Rd
1.2 km
Holland Nurseries
Home goods store
401 Torbay Rd
1.2 km
Tim Hortons
Cafe
551 Torbay Rd
1.2 km
The Little Gym of St. John's
Gym
286 Torbay Rd
1.3 km
Clovelly Golf Course
Food
100 Golf Course Rd
1.8 km
Super 8 St Johns
Lodging
175 Higgins Line
2.5 km
Property Details
- Heating: Baseboard heaters, Electric
- Stories: 1
- Year Built: 1988
- Structure Type: House
- Exterior Features: Vinyl siding
- Foundation Details: Concrete, Poured Concrete
Interior Features
- Flooring: Hardwood
- Appliances: Refrigerator, Stove, Dryer, Microwave, Alarm System
- Living Area: 2655
- Bedrooms Total: 4
Exterior & Lot Features
- Water Source: Municipal water
- Lot Size Dimensions: 50x100
Location & Community
- Common Interest: Freehold
Utilities & Systems
- Sewer: Municipal sewage system
Tax & Legal Information
- Tax Year: 2023
- Tax Annual Amount: 2607
- Zoning Description: Residental
Looking for a spacious family home in the East End of St. John's? THIS IS IT - a Very BEAUTIFUL East End fully renovated multi-level home backing onto a treed greenbelt for added privacy & relaxation. It is in a prime location, close to shopping and all major amenities on Stavanger Dr & Torbay Rd. Beautifully renovated in recent years, and freshly painted, this modernized home boasts 4+1 bedrooms, 3 bathrooms, and plenty of living space, including renovated main bath and brand new ensuite upstairs and a large family/ rec room in the basement. In the backyard you will find a spacious two-tiered deck for your enjoyment as well as a fully fenced backyard with a storage shed! Upgrades include: 2 mini splits for cooling the home down during the summer months - vinyl siding and windows, ceramics, hardwoods, kitchen cabinets, upgraded trims/headers, renovated bathroom, brand new ensuite and much more. So if you're looking for a spacious and inviting family home in a great location with lots or back garden privacy this is your home. (id:1945)
Demographic Information
Neighbourhood Education
| Master's degree | 65 |
| Bachelor's degree | 85 |
| University / Above bachelor level | 25 |
| College | 35 |
| University degree at bachelor level or above | 185 |
Neighbourhood Marital Status Stat
| Married | 245 |
| Divorced | 10 |
| Separated | 5 |
| Never married | 120 |
| Living common law | 10 |
| Married or living common law | 260 |
| Not married and not living common law | 135 |
Neighbourhood Construction Date
| 1981 to 1990 | 35 |
| 1991 to 2000 | 75 |
| 2001 to 2005 | 40 |









