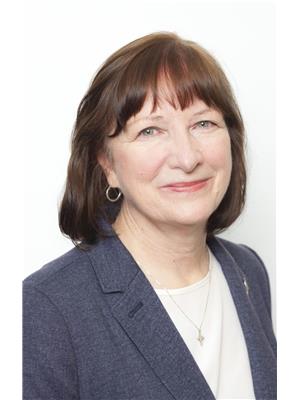8147 Jeanne Darc Boulevard, Ottawa
- Bedrooms: 3
- Bathrooms: 2
- Type: Residential
- Added: 19 days ago
- Updated: 22 hours ago
- Last Checked: 14 hours ago
Wonderful opportunity to own a detached family home with 3 bedrooms, 2 baths and your own inground swimming pool! Long time owner has lovingly maintained this home and shows pride of ownership. Spacious and interesting design with eat-in kitchen, separate dining room, 3 generous size bedrooms, spacious living room with wood burning fireplace, mudroom, a finished recreation room and an additional room in the basement ideal for a home office! Many updates over the years include windows, doors, roof reshingled 2012, flooring in great condition with laminate, tile and carpeting! Step through the sliding patio door to a large private deck and inviting pool area with mature hedges! Excellent established and treed family oriented neighbourhood with extensive bike/walking paths, parks, close to shopping, public transportation, schools and Petrie Island beach on the Ottawa River! 24 hour irrevocable on Offers. OPEN HOUSE Sunday, September 15th 2-4. (id:1945)
powered by

Property Details
- Cooling: Central air conditioning
- Heating: Forced air, Natural gas
- Stories: 2
- Year Built: 1982
- Structure Type: House
- Exterior Features: Brick, Siding
- Foundation Details: Poured Concrete
Interior Features
- Basement: Partially finished, Full
- Flooring: Tile, Laminate, Wall-to-wall carpet
- Appliances: Washer, Refrigerator, Dishwasher, Stove, Dryer, Hood Fan, Blinds
- Bedrooms Total: 3
- Fireplaces Total: 1
- Bathrooms Partial: 1
Exterior & Lot Features
- Water Source: Municipal water
- Parking Total: 2
- Pool Features: Inground pool
- Parking Features: Attached Garage, Inside Entry
- Lot Size Dimensions: 37.03 ft X 102.01 ft (Irregular Lot)
Location & Community
- Common Interest: Freehold
Utilities & Systems
- Sewer: Municipal sewage system
Tax & Legal Information
- Tax Year: 2024
- Parcel Number: 145010201
- Tax Annual Amount: 4078
- Zoning Description: Residential
Room Dimensions
This listing content provided by REALTOR.ca has
been licensed by REALTOR®
members of The Canadian Real Estate Association
members of The Canadian Real Estate Association

















