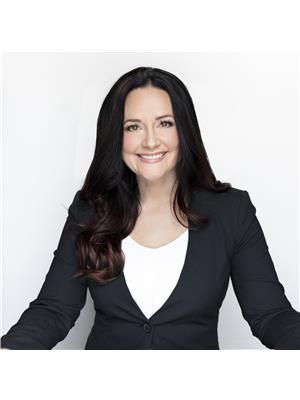40 Etherington Crescent, Barrie
40 Etherington Crescent, Barrie
×

43 Photos






- Bedrooms: 4
- Bathrooms: 3
- Living area: 2600 square feet
- MLS®: 40611864
- Type: Residential
- Added: 3 days ago
Property Details
Discover your dream home in the heart of Barrie! This all-brick, two-storey residence, spanning over 2,600 square feet, has been meticulously maintained by its original owners and is ready to welcome you. With four spacious bedrooms, including a master suite featuring a luxurious 5-piece ensuite and walk-in closet, this home is perfect for growing families. Natural light floods the home, highlighted by a charming skylight. The traditional layout is thoughtfully designed, featuring a front sitting room and dining room on one side, an office and living room with a cozy wood-burning fireplace on the other, and a large kitchen in the center with a walkout to a spacious 35x12 ft deck and stunning kidney-shaped pool. The home includes an unfinished basement with a rough-in for a 3-piece washroom, offering endless possibilities for customization. It also features 200 amp service and a high-efficiency furnace, ensuring comfort and energy savings year-round. The expansive driveway has room for six cars, providing ample parking for family and guests. Situated on a quiet, low-traffic street, this home offers one of the largest yards in the area, fully fenced for privacy. It's ideal for entertaining, whether you're hosting a barbecue on the deck or enjoying a swim in the pool. Plus, with easy access to schools, shopping, the 400 highway, Bayfield Street, Sunnidale Park, and walking trails, convenience is at your doorstep. Pet and smoke-free, this beautiful family home is ready to offer you comfort, space, and an exceptional lifestyle. Don't miss out on this incredible opportunity! (id:1945)
Best Mortgage Rates
Property Information
- Sewer: Municipal sewage system
- Cooling: Central air conditioning
- Heating: Forced air
- List AOR: The Lakelands
- Stories: 2
- Basement: Unfinished, Full
- Utilities: Natural Gas, Electricity, Cable
- Year Built: 1992
- Appliances: Washer, Refrigerator, Central Vacuum, Dishwasher, Stove, Dryer, Window Coverings
- Directions: Turn right onto Anne St N, Turn left onto Sunnidale Rd, take a right onto Livingstone St W, Turn right onto Etherington Crescent and destination will be on your left.
- Living Area: 2600
- Lot Features: Paved driveway, Skylight, Automatic Garage Door Opener
- Photos Count: 43
- Water Source: Municipal water
- Parking Total: 8
- Pool Features: Inground pool
- Bedrooms Total: 4
- Structure Type: House
- Common Interest: Freehold
- Fireplaces Total: 1
- Parking Features: Attached Garage
- Subdivision Name: BA04 - Sunnidale
- Tax Annual Amount: 5965.23
- Bathrooms Partial: 1
- Exterior Features: Brick
- Security Features: Smoke Detectors
- Community Features: Quiet Area, School Bus, Community Centre
- Fireplace Features: Wood, Other - See remarks
- Foundation Details: Poured Concrete
- Zoning Description: R2, R3
- Architectural Style: 2 Level
- Above Grade Finished Area: 2600
- Map Coordinate Verified YN: true
- Above Grade Finished Area Units: square feet
- Above Grade Finished Area Source: Plans
Room Dimensions
 |
This listing content provided by REALTOR.ca has
been licensed by REALTOR® members of The Canadian Real Estate Association |
|---|
Nearby Places
Similar Houses Stat in Barrie
40 Etherington Crescent mortgage payment






