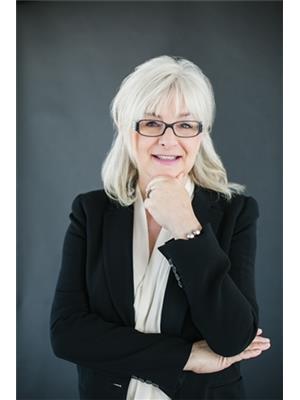113 30989 Westridge Place, Abbotsford
- Bedrooms: 2
- Bathrooms: 3
- Living area: 1253 square feet
- Type: Townhouse
- Added: 34 days ago
- Updated: 29 days ago
- Last Checked: 36 minutes ago
Welcome to Brighton at the Westerleigh, Polygon's beautiful Master Planned community! This level, front entry townhome, with 9' ceilings measuring 1254sq',freshly painted + new washer/dryer; is immaculate. The large open kitchen with quartz countertops, s/s appliances and an office nook flows naturally into the main eating and living area. Upstairs has 2 good sized bedrooms at opposite sides, main bathroom and 4-piece ensuite with double sink and convenient washer/dryer. There is a 2-car garage with lots of storage space. Ownership includes fantastic amenities at Club West, a few steps from your door; including pool, hot tub, playground, bbq area, theatre room, indoor hockey and pet wash. Minutes to shops, restaurants and schools. Don't miss this one! (id:1945)
powered by

Property Details
- Heating: Baseboard heaters, Electric
- Year Built: 2016
- Structure Type: Row / Townhouse
- Architectural Style: 2 Level
Interior Features
- Basement: None
- Appliances: Washer, Refrigerator, Dishwasher, Stove, Dryer, Microwave
- Living Area: 1253
- Bedrooms Total: 2
Exterior & Lot Features
- Water Source: Municipal water
- Parking Total: 3
- Parking Features: Garage, Visitor Parking
- Building Features: Exercise Centre, Recreation Centre, Guest Suite, Laundry - In Suite, Clubhouse
Location & Community
- Common Interest: Condo/Strata
- Community Features: Pets Allowed With Restrictions, Rentals Allowed With Restrictions
Property Management & Association
- Association Fee: 295.7
Utilities & Systems
- Sewer: Sanitary sewer, Storm sewer
- Utilities: Water, Natural Gas, Electricity
Tax & Legal Information
- Tax Year: 2024
- Tax Annual Amount: 2472.73

This listing content provided by REALTOR.ca has
been licensed by REALTOR®
members of The Canadian Real Estate Association
members of The Canadian Real Estate Association
















