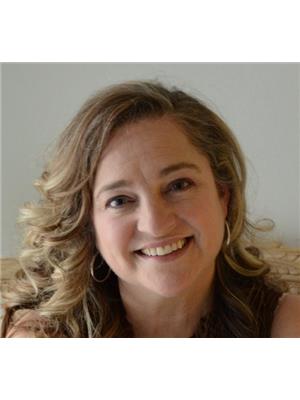989 North Shore Boulevard W, Burlington
- Bedrooms: 5
- Bathrooms: 2
- Living area: 1247 square feet
- Type: Residential
- Added: 11 days ago
- Updated: 11 days ago
- Last Checked: 19 hours ago
Charming bungalow nestled on an expansive 166ft wide lot, just a short walk to the lake, Royal Botanical Gardens, nature trails, and La Salle Park. Commuters will love being less than 5 minutes from the GO station. This inviting home features a 4-season sunroom, a single garage with inside entry and automatic opener, plus a driveway accommodating up to 4 cars. The spacious, fully fenced backyard is perfect for entertaining, with walkouts from the kitchen and dining room, a patio, and a shed, all surrounded by mature trees for ultimate privacy. Inside, the kitchen boasts granite counters and a full pantry, while the living room offers a cozy gas fireplace and hardwood floors, extending into the dining room. The main level also includes a 4-piece bathroom. The fully finished lower level expands the living space with a family room, laundry room, 3 additional bedrooms, and a 3-piece bathroom. This home is a perfect blend of comfort, convenience, and natural beauty. (id:1945)
powered by

Property Details
- Cooling: Central air conditioning
- Heating: Forced air, Natural gas
- Stories: 1
- Year Built: 1952
- Structure Type: House
- Exterior Features: Stucco
- Building Area Total: 1247
- Foundation Details: Poured Concrete
- Architectural Style: Bungalow
Interior Features
- Basement: Finished, Full
- Appliances: Washer, Refrigerator, Dishwasher, Stove, Dryer, Microwave, Window Coverings
- Living Area: 1247
- Bedrooms Total: 5
- Fireplaces Total: 1
- Fireplace Features: Gas, Other - See remarks
Exterior & Lot Features
- Lot Features: Double width or more driveway, Paved driveway
- Water Source: Municipal water
- Parking Total: 5
- Parking Features: Attached Garage
- Lot Size Dimensions: 64.06 x 160.64
Location & Community
- Directions: URBAN
- Common Interest: Freehold
Utilities & Systems
- Sewer: Municipal sewage system
Tax & Legal Information
- Tax Year: 2024
- Tax Annual Amount: 5364
Room Dimensions
This listing content provided by REALTOR.ca has
been licensed by REALTOR®
members of The Canadian Real Estate Association
members of The Canadian Real Estate Association














