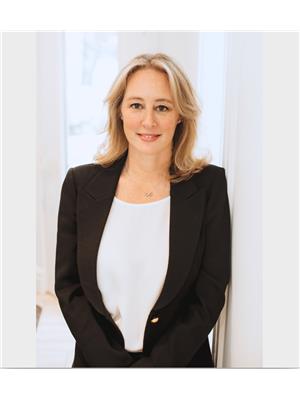18 Ramblings Way Unit 95, Collingwood
- Bedrooms: 2
- Bathrooms: 2
- Living area: 930 square feet
- Type: Apartment
- Added: 79 days ago
- Updated: 79 days ago
- Last Checked: 54 minutes ago
Discover this beautifully appointed 2-bedroom, 2-bathroom property nestled in the exclusive, gated waterfront community of Ruperts Landing. This bright, open-concept home offers an inviting and spacious layout perfect for both relaxation and entertainment. As you step inside, you'll be greeted by a light-filled living area featuring a cozy gas fireplace, creating a warm and welcoming atmosphere. The open-concept design seamlessly connects the living room to the dining area and modern kitchen, making it ideal for hosting family and friends. Upstairs, the newly installed laminate flooring leads you to two comfortable bedrooms. The primary bedroom is a true retreat, boasting double closets for ample storage and a private balcony where you can unwind and enjoy the serene surroundings. The second bedroom is also generously sized and provides a peaceful space for guests or a home office. The 4-piece bathroom has been updated with contemporary fixtures and finishes, offering a luxurious space to relax and rejuvenate. An additional bathroom on the main floor adds to the convenience and functionality of this charming condo. Additional storage available for all your gear is conveniently located adjacent to the front door. Ruperts Landing is filled with amenities for your family to enjoy this summer including a 6000 sq. ft. Recreation Centre with an indoor Pool & Spa, squash/basketball court, fitness room and fireplace lounge and pool table and private beach/Marina. Nestled on the southern shores of Georgian Bay, Collingwood is a vibrant town known for its rich history, stunning natural landscapes, and year-round recreational activities. Collingwood serves as a gateway to Blue Mountain Resort, offering excellent skiing, snowboarding, and hiking opportunities. The Georgian Trail, a scenic pathway for walking and cycling, runs through the town, providing easy access to the beautiful waterfront and surrounding areas. (id:1945)
powered by

Property DetailsKey information about 18 Ramblings Way Unit 95
- Cooling: None
- Heating: Baseboard heaters, Electric
- Stories: 2
- Year Built: 1987
- Structure Type: Apartment
- Exterior Features: Wood, Brick
- Architectural Style: 2 Level
- Construction Materials: Wood frame
Interior FeaturesDiscover the interior design and amenities
- Basement: None
- Appliances: Washer, Refrigerator, Dishwasher, Stove, Dryer, Microwave, Hood Fan, Window Coverings
- Living Area: 930
- Bedrooms Total: 2
- Fireplaces Total: 1
- Bathrooms Partial: 1
- Above Grade Finished Area: 930
- Above Grade Finished Area Units: square feet
- Above Grade Finished Area Source: Measurement follows RMS
Exterior & Lot FeaturesLearn about the exterior and lot specifics of 18 Ramblings Way Unit 95
- Lot Features: Balcony
- Water Source: Municipal water
- Parking Total: 1
- Pool Features: Indoor pool
- Parking Features: Visitor Parking
- Building Features: Exercise Centre, Party Room
Location & CommunityUnderstand the neighborhood and community
- Directions: Hwy 26/Gun Club Rd/Ramblings Wy
- Common Interest: Condo/Strata
- Subdivision Name: CW01-Collingwood
- Community Features: Quiet Area, Community Centre
Property Management & AssociationFind out management and association details
- Association Fee: 637.17
- Association Fee Includes: Common Area Maintenance, Landscaping, Property Management, Cable TV, Water, Insurance, Parking
Utilities & SystemsReview utilities and system installations
- Sewer: Municipal sewage system
- Utilities: Electricity, Cable, Telephone
Tax & Legal InformationGet tax and legal details applicable to 18 Ramblings Way Unit 95
- Tax Annual Amount: 1944.12
- Zoning Description: R3
Room Dimensions

This listing content provided by REALTOR.ca
has
been licensed by REALTOR®
members of The Canadian Real Estate Association
members of The Canadian Real Estate Association
Nearby Listings Stat
Active listings
51
Min Price
$47,500
Max Price
$1,195,000
Avg Price
$567,199
Days on Market
77 days
Sold listings
9
Min Sold Price
$429,000
Max Sold Price
$1,225,000
Avg Sold Price
$622,211
Days until Sold
93 days





















































