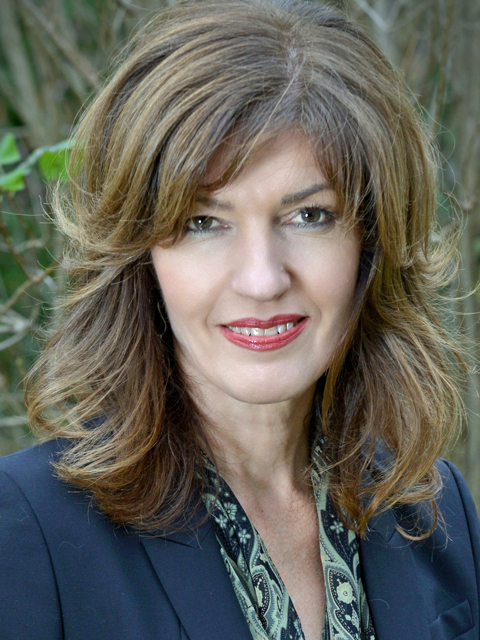62 Carisbrooke Circle, Aurora
- Bedrooms: 7
- Bathrooms: 7
- Type: Residential
- Added: 50 days ago
- Updated: 3 days ago
- Last Checked: 5 hours ago
Welcome to the epitome of luxury at Belfontain Homes on Bayview, masterpiece crafted by Fernbrook Homes. Nestled on ravine lot, this 5-bedroom estate offers en-suite bathrooms in every room & spans an impressive 6,363 Sq.Ft. of above-grade living space. This home Features a grand family room w/ 17-ft coffered ceiling & main kitchen outfitted w/ premium Subzero Fridge, Wolf Gas Cooktop, B/I Oven & Microwave, complemented by 2nd chefs kitchen. Floating circular staircase crowned by skylight creates a truly breathtaking entrance. Plus Fully finished nearly 3,000 Sq.Ft. WALKOUT basement for refined living, complete w/ additional en-suite bedroom, nanny suite, movie theatre, 3rd kitchen, spacious open-concept entertainment area & security room. Top Private school nearby: St. Andrew's College, St. Anne's, Country Day & Holy Trinity. Mins to 404, Yonge St & Surrounded by Golf Courses.
powered by

Property DetailsKey information about 62 Carisbrooke Circle
- Cooling: Central air conditioning
- Heating: Forced air, Natural gas
- Stories: 2
- Structure Type: House
- Exterior Features: Brick, Stone
- Foundation Details: Concrete
Interior FeaturesDiscover the interior design and amenities
- Basement: Finished, Walk out, N/A
- Flooring: Hardwood, Ceramic
- Appliances: Refrigerator, Dishwasher, Stove, Range, Oven, Microwave, Freezer
- Bedrooms Total: 7
- Bathrooms Partial: 1
Exterior & Lot FeaturesLearn about the exterior and lot specifics of 62 Carisbrooke Circle
- View: View
- Lot Features: Conservation/green belt
- Water Source: Municipal water
- Parking Total: 12
- Parking Features: Garage
- Lot Size Dimensions: 75.1 x 158.3 FT
Location & CommunityUnderstand the neighborhood and community
- Directions: Bayview & Vandorf Sideroad
- Common Interest: Freehold
Utilities & SystemsReview utilities and system installations
- Sewer: Sanitary sewer
Tax & Legal InformationGet tax and legal details applicable to 62 Carisbrooke Circle
- Tax Annual Amount: 13725
Room Dimensions

This listing content provided by REALTOR.ca
has
been licensed by REALTOR®
members of The Canadian Real Estate Association
members of The Canadian Real Estate Association
Nearby Listings Stat
Active listings
1
Min Price
$3,699,000
Max Price
$3,699,000
Avg Price
$3,699,000
Days on Market
50 days
Sold listings
0
Min Sold Price
$0
Max Sold Price
$0
Avg Sold Price
$0
Days until Sold
days
Nearby Places
Additional Information about 62 Carisbrooke Circle














































