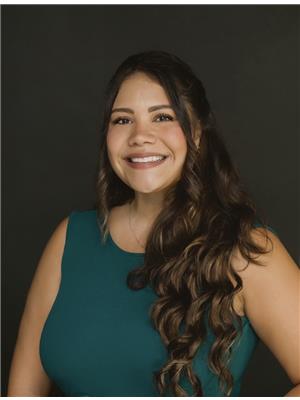8422 Heikoop Crescent, Niagara Falls
- Bedrooms: 5
- Bathrooms: 3
- Living area: 3810 square feet
- Type: Residential
- Added: 3 days ago
- Updated: 2 days ago
- Last Checked: 2 days ago
Welcome to your new home in one of Niagara’s most sought-after neighbourhoods, Garner Estates, with over 3000 sq ft in renovated living space. With around $200,000 invested in the last 2 years this home has been totally transformed for YOU. Brand new exposed concrete driveway for 3 cars (2023). Windows have been replaced (2024). Flooring done in 2023 in this almost 2200sqf of above ground living space. Cathedral ceilings and brand-new Solid Oak Wood staircase (2024) greets you with immaculately designed open concept living. New light fixtures and pot lights installed (2024) leading you to a Stunning white kitchen with new finishes and quartz counter tops (2023). This home is move in ready. Enjoy the grounds with close to 70 planted trees (2022) providing a lush oasis of privacy with no rear neighbours! 4 bedrooms upstairs for a large family. Large Master bedroom with walk in closet and semi-en suite to 4pc bathroom with separate shower and large soak-er bathtub. Main floor laundry room has access to double car garage, covered front porch, 5 car parking. Looking for extra income or multi-generational living enjoy the 2-bedroom basement unit (built 2022) with it’s own kitchen and laundry and separate entrance . Insulation installed in the ceiling for strong noise suppression. The current tenant is paying $1830 month to month. (id:1945)
powered by

Property Details
- Cooling: Central air conditioning
- Heating: Forced air
- Stories: 2
- Structure Type: House
- Exterior Features: Brick, Vinyl siding
- Foundation Details: Poured Concrete
- Architectural Style: 2 Level
Interior Features
- Basement: Finished, Full
- Appliances: Washer, Refrigerator, Gas stove(s), Dishwasher, Stove, Dryer, Hood Fan, Window Coverings, Microwave Built-in
- Living Area: 3810
- Bedrooms Total: 5
- Above Grade Finished Area: 2190
- Below Grade Finished Area: 1620
- Above Grade Finished Area Units: square feet
- Below Grade Finished Area Units: square feet
- Above Grade Finished Area Source: Other
- Below Grade Finished Area Source: Other
Exterior & Lot Features
- Lot Features: Sump Pump, In-Law Suite
- Water Source: Municipal water
- Parking Total: 5
- Pool Features: Inground pool
- Parking Features: Attached Garage
Location & Community
- Directions: Kalar rd to Mcgarry dr to Kelly dr to Heikoop Cres
- Common Interest: Freehold
- Subdivision Name: 219 - Forestview
- Community Features: Quiet Area
Utilities & Systems
- Sewer: Municipal sewage system
Tax & Legal Information
- Tax Annual Amount: 6336
- Zoning Description: R1E
Room Dimensions
This listing content provided by REALTOR.ca has
been licensed by REALTOR®
members of The Canadian Real Estate Association
members of The Canadian Real Estate Association












